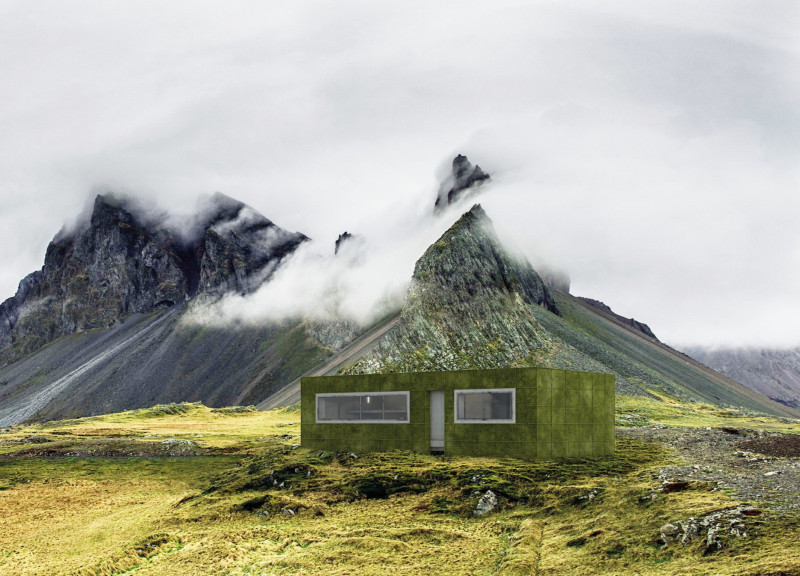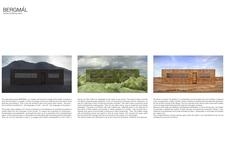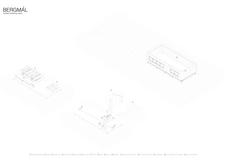5 key facts about this project
This architectural endeavor primarily represents an exploration of balance—between the built environment and nature, between aesthetics and functionality. The design emphasizes not only the practicality of space but also the importance of creating a serene atmosphere where individuals can unwind and engage with the breathtaking landscape around them. By integrating essential facilities such as sleeping quarters, dining areas, and sanitation facilities within an open floor plan, the project enhances the sense of space while maintaining a welcoming environment for communal activities.
The structure incorporates innovative material choices that align with its ecological context. Utilizing light concrete provides robust structural integrity, an essential requirement in Iceland's often challenging weather conditions. Additionally, the use of wire mesh in the form of gabion walls, filled with locally sourced stones, enhances both the building’s aesthetic appeal and its environmental integration. The earthy tones of the finishes echo the natural surroundings, creating a cohesive visual experience that helps the architecture fade into the landscape rather than dominate it. The internal spaces further utilize raw concrete that emphasizes a minimalist design ethos, allowing guests to appreciate the simplicity and functionality of each area.
One of the unique aspects of the Bergmal project is its focus on sustainability. The architecture seamlessly incorporates systems for water recovery and electricity generation, embodying modern principles of self-sufficiency. This fosters an eco-conscious approach that is increasingly necessary in architectural design today. The careful selection of materials and systems not only contributes to reducing the overall carbon footprint but also encourages visitors to appreciate and reflect on their ecological impact during their stay.
Moreover, the adaptability of the design is notable. It is engineered to be transportable with modular components that can be assembled on-site. This consideration for accessibility in remote areas highlights a forward-thinking approach in contemporary architecture, addressing logistical challenges while maintaining aesthetic integrity. The simple yet effective geometric form of the cabin harmonizes with the rugged landscape, demonstrating how architecture can respect and complement nature’s inherent qualities.
Bergmal stands as a testament to thoughtful architectural design that prioritizes sustainability, functionality, and local context. The inherent dialogue between the structure and its geological setting creates a unique atmosphere for both relaxation and adventure, inviting occupants to immerse themselves in Iceland's captivating environment. To gain a deeper appreciation of this project, readers are encouraged to explore the architectural plans, sections, and designs, which offer valuable insights into the innovative ideas that define Bergmal. This exploration reveals the intricacies of design decisions that contribute significantly to the overall experience of the cabin.


























