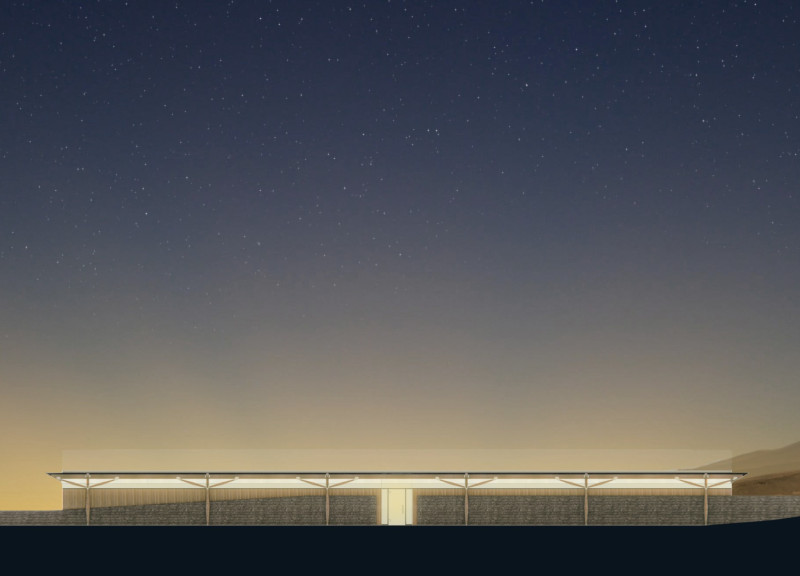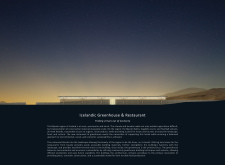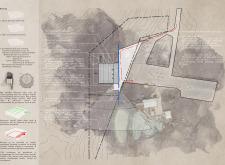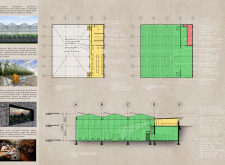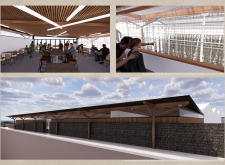5 key facts about this project
At its core, the project represents a harmonious relationship between food production and hospitality. The restaurant element, covering approximately 600 square meters, is complemented by an expansive greenhouse that spans 1,200 square meters. The integration of these spaces not only fosters a connection between the kitchen and the source of its ingredients but also provides an educational platform for visitors to understand sustainable farming practices. This facility is designed to showcase the capabilities of local agriculture while promoting the availability of fresh produce, thereby supporting the local economy and encouraging community engagement.
The architectural design places a significant focus on materiality. The project utilizes locally sourced stone for the gabion wall that forms the façade, minimizing environmental impact by reducing transportation emissions. Moreover, concrete is chosen for its structural integrity, particularly in areas requiring durability, while polycarbonate sheeting is implemented within the greenhouse to optimize light transmission and insulation. The use of LED lighting represents a further commitment to energy efficiency and aligns with the overall sustainability goals of the project.
The layout of the restaurant is open and inviting, characterized by large glazed openings that frame panoramic views of Mývatn’s natural beauty, including the Hverfjall volcano and nearby geothermal areas. This design element adds both visual interest and a sense of tranquility to the dining experience, allowing patrons to feel connected to the surrounding landscape. The interior space is configured to accommodate a flexible dining arrangement for up to 400 guests, with sliding doors that facilitate seasonal adjustments and create an interactive environment between diners and the greenhouse.
In terms of functionality, the greenhouse stands out as a critical component of the project. It is designed to support various plant cultivation techniques, ensuring that a diverse range of produce can thrive in Iceland's distinct climatic conditions. The thoughtful placement of aisles allows for efficient agricultural practices while also promoting visitor engagement. The integration of geothermal heating within the greenhouse further highlights the project’s commitment to sustainable practices, providing a reliable source of warmth to nurture the plants year-round.
The unique design approaches taken in this project include a flexible massing strategy, which breaks down the building into manageable sections that work cohesively within the landscape. This not only enhances the aesthetic appeal but also ensures that each part of the project serves a functional purpose. Additionally, the emphasis on adaptive space allows the restaurant and greenhouse to evolve with changing climatic conditions, showcasing resilience in architectural design.
The Icelandic Greenhouse & Restaurant project stands as an insightful example of how architecture can address both environmental challenges and community needs. By focusing on sustainability, local integration, and a dedication to culinary excellence, the project provides a framework for future developments in similar contexts. For those interested in exploring this endeavor further, reviewing the architectural plans, architectural sections, and other architectural ideas will offer a more comprehensive understanding of its innovative design and functionality.


