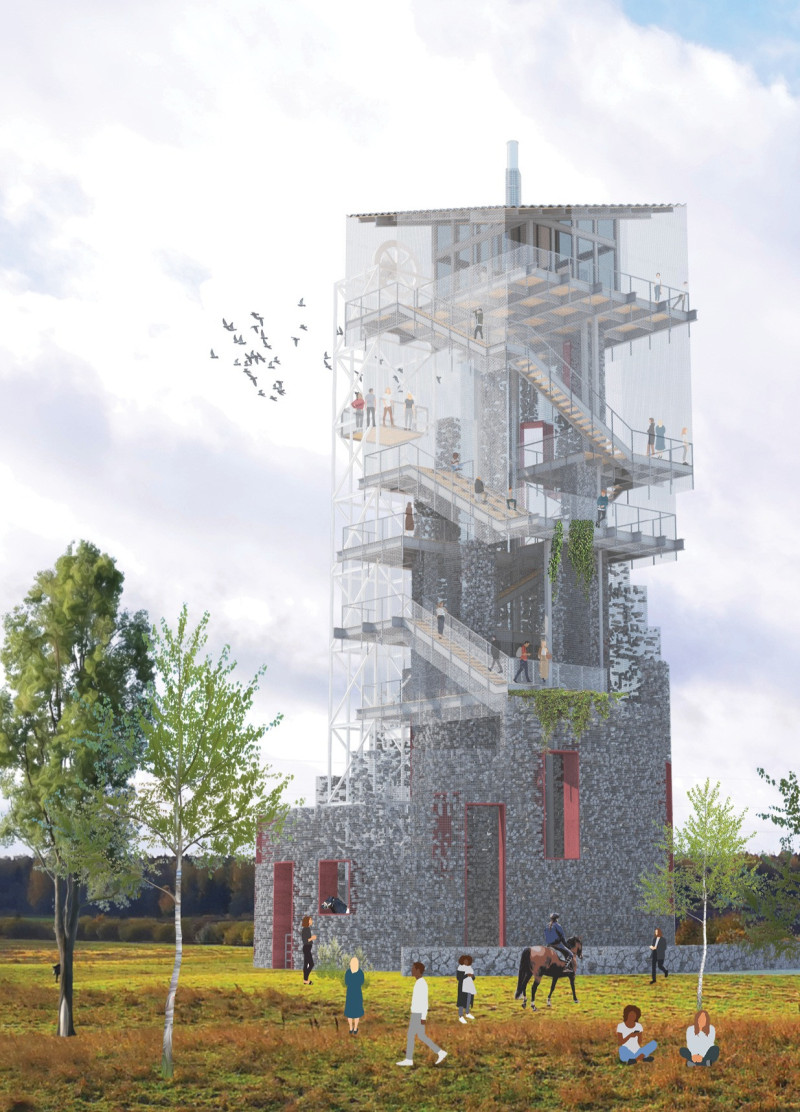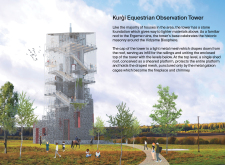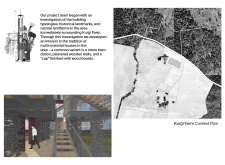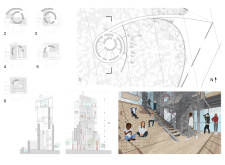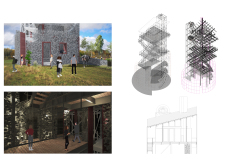5 key facts about this project
Functionally, the Kurģi Equestrian Observation Tower is designed to accommodate various visitor activities, offering panoramic views of the surrounding biosphere from its observation platform. This area acts as the primary focal point, allowing individuals to engage with nature and the vast expanse of the landscape. The project emphasizes community interaction, incorporating spaces for gatherings, education, and cultural exchange, thereby reinforcing its role as a hub for both locals and visitors. The design thoughtfully considers circulation within the structure, utilizing a series of interconnected staircases and landing areas to facilitate smooth movement and interaction between levels.
The architectural design borrows significantly from the regional vernacular, incorporating materials and building techniques that reflect the local history. The robust stone foundation resonates with the essence of traditional masonry, reminiscent of historical structures in the vicinity, such as the Ergeme ruins. This choice of a solid base establishes a sense of permanence and connection to the land. As visitors ascend the tower, they encounter a transformation in materiality—the use of lighter materials such as wood and metal mesh in the upper sections contrasts with the heavier stone below, creating an airy feeling that enhances the overarching experience. The metal mesh roof and draped panels not only add visual interest but also enable the passage of natural light, blurring the boundaries between the interior and exterior environments.
In terms of unique design approaches, the integration of gabion cages filled with local stones stands out as a functional and aesthetic choice. These elements serve multiple purposes, including structural support and informal seating areas, while harmoniously blending with the natural landscape. The project prioritizes sustainability through the careful selection of materials, with an emphasis on local sourcing to minimize environmental impact. By honoring traditional building practices and infusing them with modern sensibilities, the Kurģi Equestrian Observation Tower exemplifies a respectful dialogue between history and contemporary architecture.
The overall composition of the tower fosters a strong connection with the surrounding landscape. Visitors are encouraged to explore not only the built structure but also the ecological attributes of the Vidzeme Biosphere. The architectural design effectively integrates paths that guide users through various scenic routes, promoting a holistic experience that celebrates both the architectural ingenuity and the natural beauty of the area.
For those interested in a comprehensive understanding of this architectural project, a deeper exploration of the architectural plans, sections, and defining details is highly recommended. The careful examination of these elements will provide invaluable insights into the innovative ideas and thoughtful considerations underpinning this remarkable structure. Engaging with the full project presentation will assist in appreciating the nuances of design and the successful integration of architecture within its natural and cultural context.


