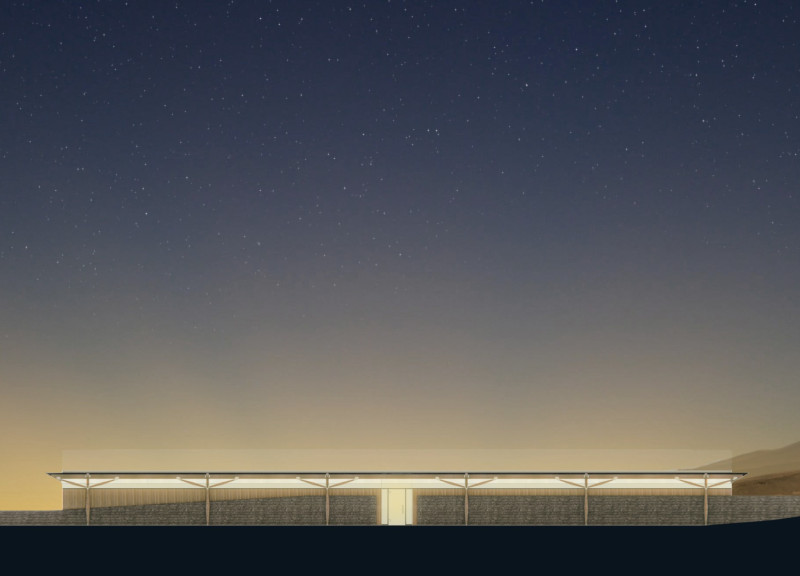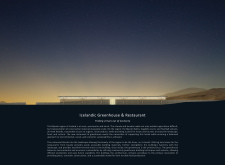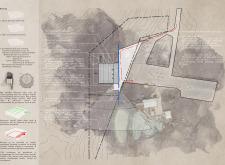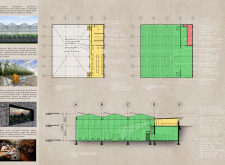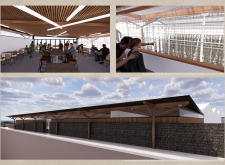5 key facts about this project
Architectural Features
A significant aspect of the project is its dual-component structure, which consists of a greenhouse and a restaurant functionally and aesthetically linked. The exterior employs local gabion stones, which contribute to thermal efficiency and ensure that the building complements its natural surroundings. The sloped roofs are designed to maximize solar gain, which is vital for both plant growth and energy efficiency. The layout allows ample natural light within the greenhouse while offering panoramic views from the dining area.
The building's interior reflects functionality alongside a focus on aesthetic experience. The restaurant's open kitchen design encourages transparency in food preparation and connects diners with the cooking process. A mezzanine provides elevated seating, enhancing the visual interaction between guests and the greenhouse. Unique sliding doors enable flexible outdoor dining experiences, allowing visitors to engage directly with the environment while enjoying seasonal menus.
Sustainable Design Approaches
A hallmark of the Icelandic Greenhouse & Restaurant project is its commitment to sustainable practices. The design incorporates a rainwater harvesting system, which facilitates irrigation and minimizes water waste. Additionally, the building utilizes geothermal heating from local resources, reducing its reliance on conventional energy sources. Dynamic control systems, including LED lighting and solar shades, optimize the greenhouse's growing conditions, promoting an efficient agricultural environment.
The integration of educational opportunities is another distinctive element of this project. It not only serves as a place for dining but also as a hub for learning about local agricultural practices and sustainability. This approach fosters a connection between the community and its culinary resources, enhancing the overall value of the project.
In summary, the Icelandic Greenhouse & Restaurant project stands out due to its innovative design that effectively merges agricultural and dining experiences. For a more in-depth exploration of the architectural plans, architectural sections, and architectural designs that define this project, readers are encouraged to review the full project presentation for additional insights and details.


