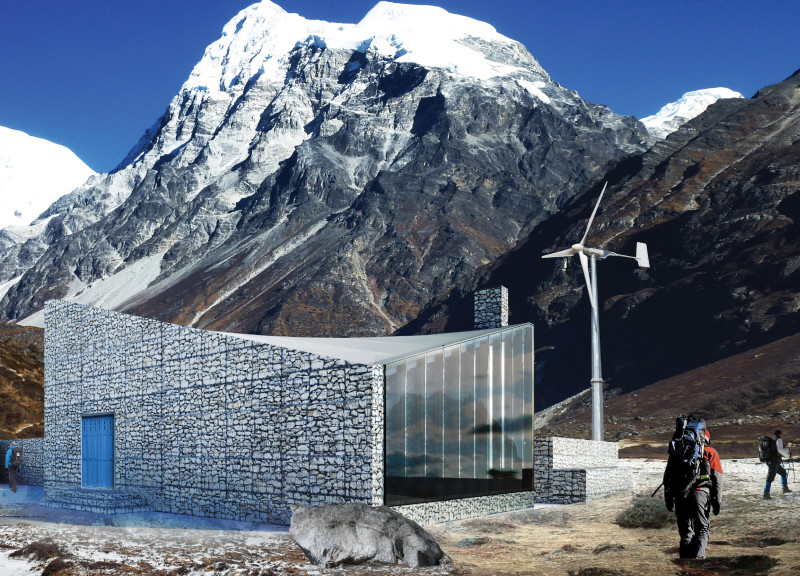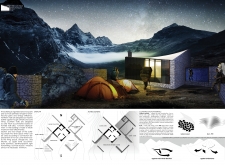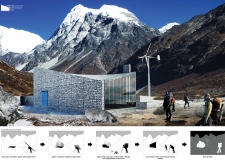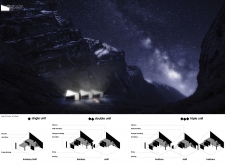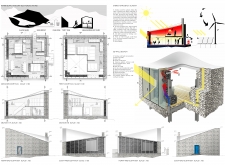5 key facts about this project
Functionally, the Himalayan Mountain Hut serves as a refuge for adventurers seeking solace and rest during their challenging journeys in the mountainous terrain. It is designed to accommodate various group sizes, showcasing a modular layout that facilitates flexible living arrangements, from individual units to larger communal spaces. This attention to diverse occupancy needs reflects a profound understanding of the user experience, allowing trekkers to connect with each other while still providing private retreat areas.
At the core of the design is a commitment to sustainability, which is evident in both the material choices and the architectural forms. The hut employs local materials, with gabion baskets as a primary structural element, utilizing rocks sourced directly from the surrounding area. This approach not only ensures a lower ecological footprint by minimizing transportation but also helps the hut blend into the rocky landscape aesthetically. The lightweight PTFE membrane roof further adds to the innovative material selection, allowing for effective weather resistance without compromising structural integrity.
The architectural layout is organized around a central square plan that facilitates ease of movement and interaction among occupants. This design promotes a community atmosphere, featuring shared living and dining areas where trekkers can come together to rest and exchange stories. Specific zones are distinctly defined, such as clean areas that house living quarters and dining facilities, while more utilitarian spaces, like storage and washing rooms, are thoughtfully separated to maintain hygiene and organization.
Unique design approaches are evident throughout the project, particularly in its passive solar techniques and energy-efficient systems. By employing Trombe wall technology, the building maximizes solar heat collection during the day, providing warmth and comfort at night. This passive heating strategy is complemented by an integrated ventilation system, ensuring that air circulation remains optimal, regardless of external weather conditions. Such features underscore a pragmatic approach to design, balancing user comfort with energy efficiency.
The visual impact of the hut is characterized by its understated aesthetic, each design element intentionally chosen to enhance its relationship with the surrounding landscape. The careful positioning of windows and openings not only provides stunning views of the majestic Himalayas but also allows natural light to illuminate the interior spaces, creating a welcoming atmosphere.
This project reflects a deeper understanding of architectural responsibility within extreme environments, considering not only the immediate needs of its users but also the long-term implications of building in such a fragile ecosystem. The innovative construction techniques employed and the thoughtful integration of ecological practices point towards a future where architecture serves a dual purpose: as a shelter and as a guardian of the environment.
To fully appreciate the depth of design and architectural ideas represented in the Himalayan Mountain Hut, readers are encouraged to explore the project presentation, which includes detailed architectural plans, sections, and designs. Such resources provide valuable insights into the design approach and the thought processes that shaped this unique architectural endeavor. Engaging with these materials will enhance understanding of how architecture can effectively respond to both human needs and the challenges posed by the natural world.


