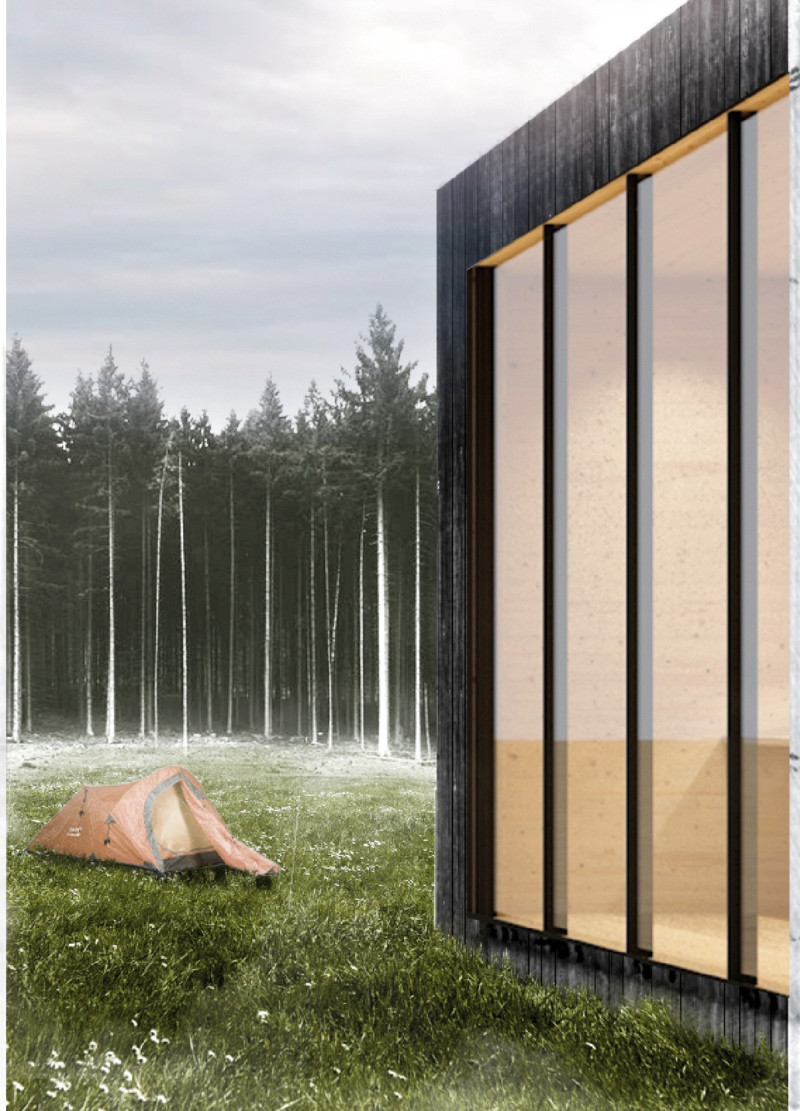5 key facts about this project
The project comprises two main structures, the Visitor Box and the Service Box. The Visitor Box measures 10 x 10 meters and is designed with an open, funnel-like structure, directing movement towards the bog area. This architectural form not only serves as an entry point but also enhances the visitor experience by providing access to exhibits that educate on the local ecology. The Service Box is smaller, at 5 x 5 meters, and includes restrooms and kitchen facilities, supporting various activities while maintaining proximity to the parking area.
Unique Design Approaches
The design of the Great Kemeri Bog Visitor Center incorporates innovative approaches that distinguish it from similar projects. A key feature is the use of large glass panels in the Visitor Box, which frames views of the surrounding landscape while blurring the boundaries between indoor and outdoor spaces. This connection to nature is further emphasized through the careful selection of materials. Wood, Structural Insulated Panels (SIPs), concrete, and eco-friendly finishes were chosen not only for their durability but also for their minimal environmental impact, reinforcing the project's commitment to sustainability.
Moreover, the architectural configuration creates a pathway-like feel, guiding visitors through organized space while encouraging exploration. The integration of rainwater collection systems and photovoltaic panels adds to the project's green credentials, further aligning with the principles of sustainable design.
Functional Spaces
Each component of the visitor center is designed to fulfill specific functions that cater to diverse visitor needs. The Visitor Box offers educational displays and information kiosks, while the Service Box provides necessary amenities. Additionally, outdoor spaces for rest and interaction extend the experience beyond the built structures. This focus on usability, along with the integration of adaptable spaces, ensures that the visitor center can accommodate varying numbers of visitors and activities throughout the year.
For a more comprehensive understanding of the project, including architectural plans, architectural sections, and detailed architectural designs, readers are encouraged to explore the presentation of the Great Kemeri Bog Visitor Center. Such an exploration will provide deeper insights into the innovative architectural ideas that define this project and its contributions to the natural landscape and community engagement.


























