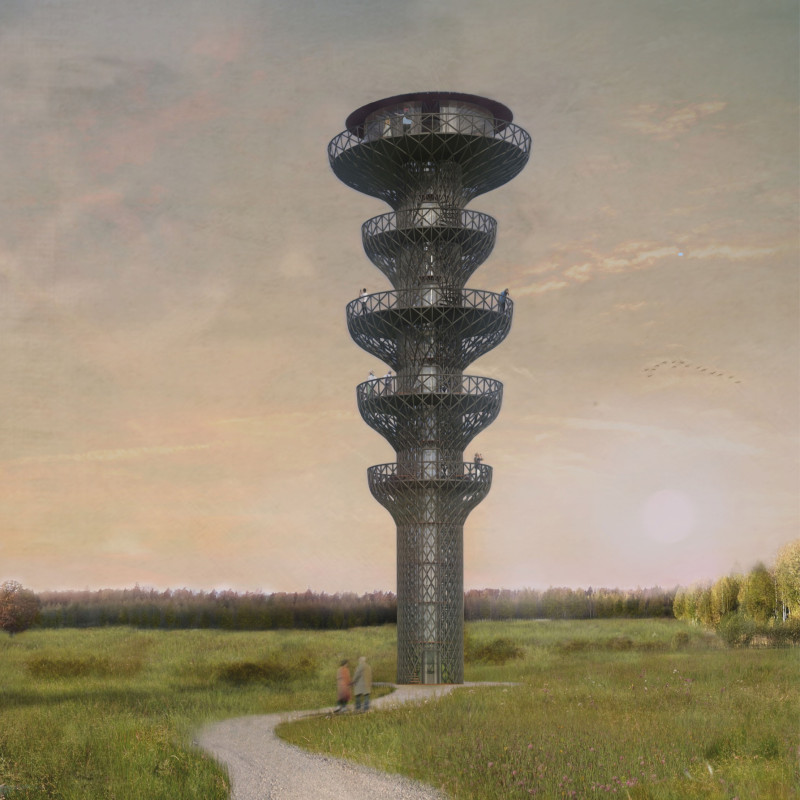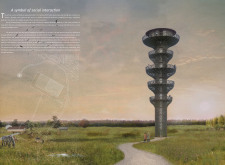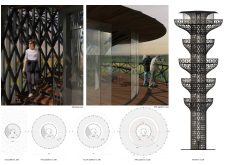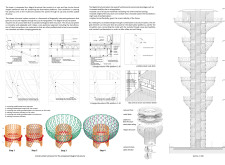5 key facts about this project
Functionally, the tower serves multiple purposes: it acts as an observation point for visitors wishing to engage with the beauty of the Latvian landscape, a place for recreational activities such as mushroom foraging, and a community space that promotes social interaction among visitors and local residents. As a design element, the Chantereel Observation Tower reflects a thoughtful approach to architecture that prioritizes user experience and environmental integration.
The design is characterized by its unique funnel-shaped form, which echoes the organic structures found in nature. This architectural choice is not merely aesthetic; it is carefully crafted to facilitate a seamless journey for visitors as they ascend the tower. The structure's tiered levels are designed to provide varying perspectives, ensuring that each ascent offers new visual encounters with the landscape below. The observation platforms are strategically placed to maximize views while maintaining a sense of connection to the environment.
Materiality plays a crucial role in the design of the Chantereel Observation Tower. The structural system employs a diagrid framework, which is not only efficient in terms of material use but also lends a modern aesthetic to the project. Steel serves as the primary material for the framework, ensuring strength and durability while keeping the overall weight of the structure in check. The choice of redwood for the observation platforms and staircases enhances the tactile experience, creating a warm and inviting atmosphere. Additionally, glass is utilized extensively in the design to provide unobstructed views and ample natural light, enhancing visitors' engagement with the surrounding landscape.
Another significant aspect of the Chantereel Observation Tower is its sustainable design approach. Integrating heating and lighting systems ensures visitor comfort throughout the year while reducing energy consumption. The thoughtful placement of an elevator alongside traditional wooden stairs enhances accessibility, inviting a broader range of visitors to enjoy the structure. This inclusive design fosters engagement and social interaction, positioning the tower as a communal gathering place that encourages visitors to connect not only with nature but also with each other.
Architecturally, the Chantereel Observation Tower reflects a commitment to contextual harmony. The building resonates with its environment, drawing from local architectural traditions while incorporating modern design principles. This project is an example of how architecture can coexist with nature, fostering a dialogue between built and natural environments. Its placement within the biosphere reserve underscores the importance of environmental education and awareness, encouraging visitors to understand and appreciate the ecological richness of the region.
Ultimately, the Chantereel Observation Tower serves as a bridge between people and nature, providing a platform for observation, interaction, and education. The architectural design emphasizes user experience and community engagement while respecting the local context. For those interested in exploring further, a detailed look at the architectural plans, sections, and design philosophies will offer deeper insights into this compelling project and its thoughtful integration of architecture and landscape.


























