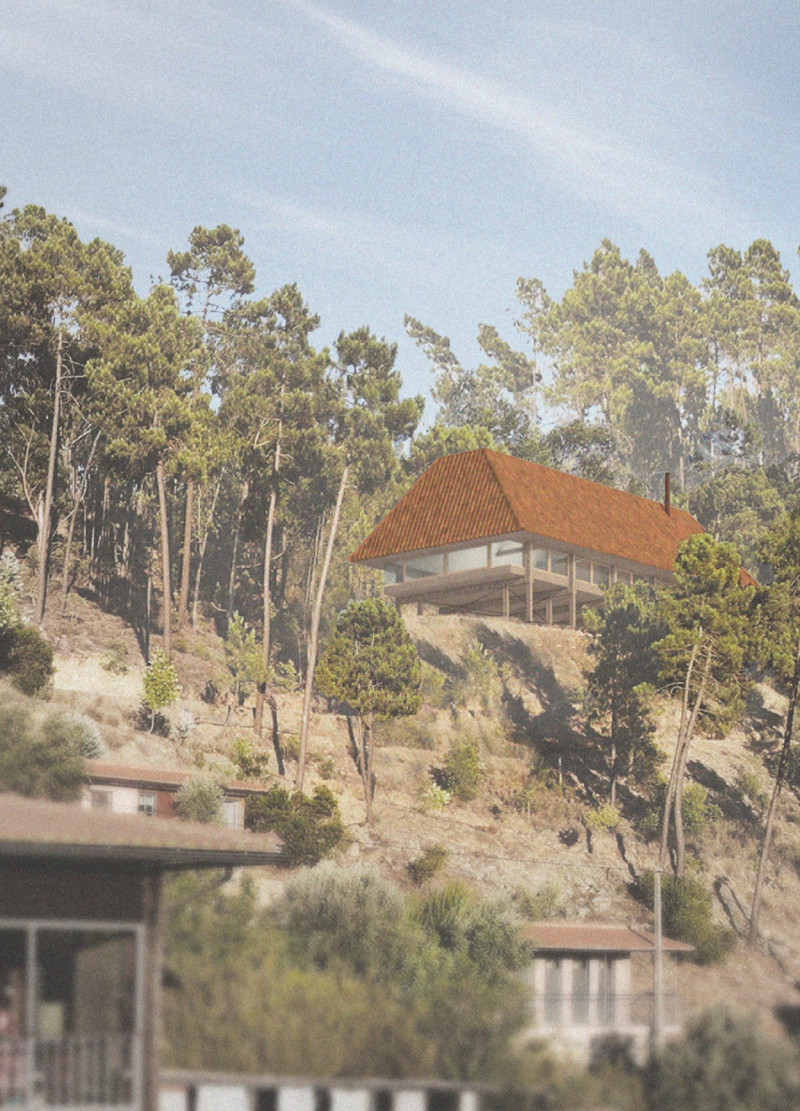5 key facts about this project
The Raiz Para Coroa Yoga House serves as a multifunctional space dedicated to various aspects of wellness, providing room for communal activities, individual practices, and quiet contemplation. The spatial organization incorporates areas for relaxation, nourishment, and exercise, allowing users to engage in a holistic lifestyle.
Design Elements and Sustainability Features
One of the key characteristics of this project is its use of sustainable materials and construction practices. The structure is framed with timber beams, which contribute to its structural integrity while promoting warmth within the environment. The roof is covered with clay tiles, a nod to the local architectural vernacular that also facilitates effective rainwater harvesting. This approach reduces water usage for irrigation and underscores the project's commitment to environmental stewardship.
Natural light plays a vital role in the overall design. A funnel-shaped skylight atop the building maximizes sunlight exposure in the yoga shala, enhancing the atmosphere of the practice space. Large, operable glass windows offer sweeping views of the surrounding landscape, further connecting the interior with the natural world outside. These design strategies facilitate passive ventilation, minimizing energy requirements and promoting a comfortable climate within the building.
Architecturally, the project adopts a form that rises from the landscape, using a sloped clay tile roof that not only echoes the topography but also supports rainwater management systems. This mindful integration with the site is fundamental to its identity, positioning the yoga house as an extension of its environment rather than an imposition on it.
User Experience and Spatial Arrangement
The spatial layout of the Raiz Para Coroa Yoga House is tailored to foster a sense of community while also allowing for individual reflection. Upon approach, a wooden bridge leads visitors into the building, symbolizing the beginning of a spiritual journey. The central yoga shala is expansive and features a curved ceiling that enhances acoustics and creates a sense of openness.
Moreover, the building includes a lounge and kitchenette area that promotes social interaction among participants. These spaces are designed to complement the primary function of the yoga shala while also providing facilities for guests. The emphasis on natural materials throughout the interior contributes to an inviting environment, supporting the overall mission of promoting wellness.
The project stands apart due to its careful consideration of both social and environmental contexts, representing a modern approach to traditional wellness practices. This architectural design showcases a commitment to sustainability while ensuring a harmonious relationship with the surrounding landscape.
For those interested in exploring this project in greater depth, consider reviewing architectural plans, sections, and designs that provide additional insights into the innovative and thoughtful ideas that have shaped the Raiz Para Coroa Yoga House.


























