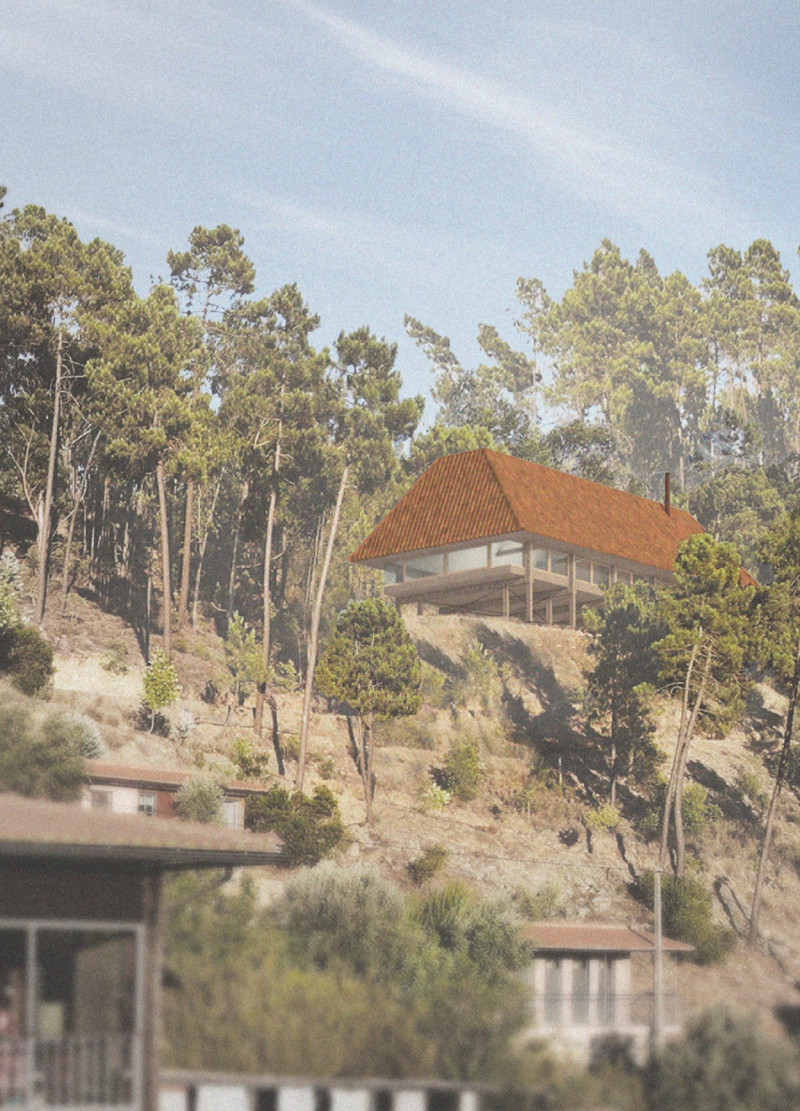5 key facts about this project
Functionally, the yoga house serves as a multi-purpose facility tailored to individual and group activities focused on wellness. The layout promotes flexibility, allowing for various activities such as meditation, yoga practice, and community gatherings. Its design prioritizes a tranquil atmosphere, enhancing the overall experience for practitioners seeking serenity and connection with nature. By drawing inspiration from the surrounding hills and valleys, the architecture encourages users to engage with the external environment, enriching their spiritual and physical well-being.
The architectural approach to this project is characterized by its attention to both materiality and form. Central to the design is a funnel-shaped skylight that allows natural light to flood the interior, creating an uplifting ambiance. This feature not only illuminates the space but also enhances passive ventilation, contributing to a comfortable indoor climate. Utilization of traditional clay tiles for the roof links the building to local architectural vernacular, while providing durability and thermal insulation. The organic integration of wood throughout the structure serves both functional and aesthetic purposes, emphasizing sustainability and a connection to nature. Reclaimed wooden materials are visible in the structural elements and interior finishes, evoking warmth and a sense of calm.
Unique design approaches are evident in the building's elevated platform, which minimizes environmental disruption and allows for natural water drainage, demonstrating a commitment to ecological sensitivity. This elevation creates a distinct vista over the landscape, fostering a deeper connection between the users and the surrounding environment. The inclusion of operable glass windows offers views of nature while promoting airflow, blending the interior experience with the exterior landscape. Furthermore, the implementation of a 200-liter rainwater harvesting system exemplifies the project's dedication to sustainability, ensuring responsible use of resources in support of its gardens and landscaping.
The interior design of Raiz Para Coroa is crafted to evoke tranquility and peace. Natural materials and textures are employed throughout to create a soft, comforting environment ideal for reflection and relaxation. The wood-soffit ceilings and sculptured walls contribute to an inviting atmosphere where users can immerse themselves in their wellness practices without distraction. The thoughtful arrangement of spaces encourages movement and flow, allowing for spontaneous engagement with the various functional areas.
In summary, the Raiz Para Coroa yoga house stands as a compelling example of architectural design that thoughtfully combines aesthetic qualities with functional needs. Its integration with the landscape, use of sustainable materials, and focus on user experience reflect a deep understanding of contemporary wellness practices. For those interested in exploring architectural plans, sections, designs, and innovative ideas, further investigation into this project will provide detailed insights into its design philosophy and execution.


























