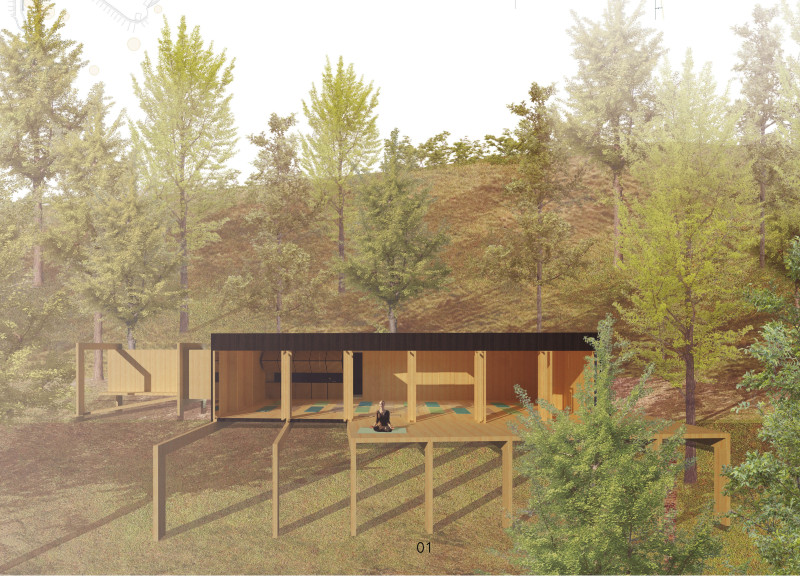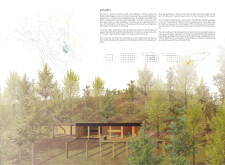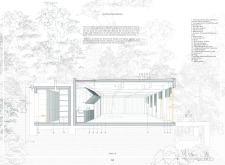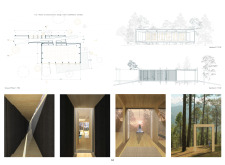5 key facts about this project
The primary function of this project is to offer a dedicated environment for meditation and relaxation. It caters to a diverse audience, including individuals seeking solitude and those wanting to participate in communal practices. The architectural approach emphasizes a dual design that features two significant components: the funnel and the temple. The funnel acts as a transitional space leading visitors from the outside world into the inner sanctum, gently guiding them towards a mindset of calm and focus. This creative use of geometry mirrors the meditative process, channeling thoughts from external distractions to internal reflection.
The temple component of the project serves as the core meditation area, characterized by simplicity and a minimalistic aesthetic. This design choice is intentional, as it aims to strip away superfluous elements that may obstruct the meditative experience. The temple is designed to cultivate a sense of peace and tranquility, with its proportions carefully calibrated to foster a feeling of spaciousness while maintaining intimacy. Throughout the space, natural light plays a significant role, allowed to flood in via large windows and skylights, enhancing the connection between the structure and its surroundings.
Materiality is an essential aspect of the design, and a careful selection of sustainable materials enhances both the functionality and aesthetic appeal of the project. Cross-laminated timber (CLT) forms the structural backbone, providing warmth and insulation. Galvanized steel elements ensure durability while delivering precision in construction. The polished wood finishes introduce a tactile quality that invites interaction, while expansive glass panels create seamless transitions between interior and exterior spaces, allowing users to engage visually and emotionally with the natural environment. Additional materials such as expanded polystyrene contribute to energy efficiency, while fiber cement panels help ensure the building endures the elements without compromising its contemporary appearance.
Unique design approaches are evident throughout "Samadhi," particularly in its emphasis on spatial flow and interconnectivity. The layout facilitates a deliberate journey through the structure, inviting users to engage fully with their surroundings and themselves. The funnel, as a design feature, not only guides movement but also serves as a physical representation of the meditative process itself. The integration of landscape elements into the architecture encourages a dialogue between built and natural environments, thus reinforcing the project's intent to foster mindfulness.
The focus on sustainable practices throughout the design aligns seamlessly with the overarching theme of the project. By selecting eco-friendly materials and minimizing the building's carbon footprint, "Samadhi" reflects contemporary architectural values that prioritize environmental stewardship while enhancing user well-being.
In conclusion, the "Samadhi" project is a thoughtful exploration of architecture’s potential to create meaningful spaces that foster reflection and connection. Its design intricacies, functional elements, and material choices coalesce to form a serene environment conducive to meditation and introspection. For those interested in delving deeper into this design, it is encouraged to explore the architectural plans, architectural sections, and architectural designs that further elucidate the innovative ideas behind this compelling project.


























