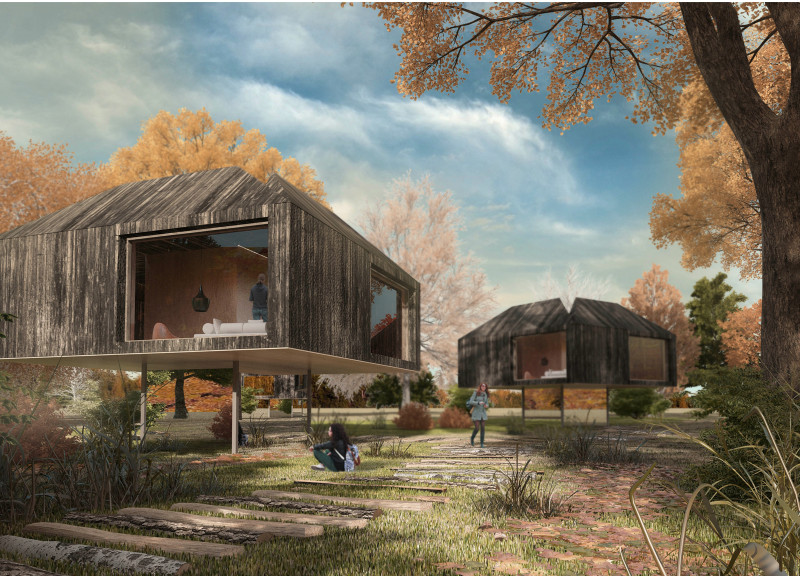5 key facts about this project
The cabins employ a modular structure that allows for easy transport and assembly. This feature facilitates adaptation to various landscapes, making the design versatile for different climates and settings. A key element is the funnel-shaped roof, which efficiently directs rain and melting snow into an integrated water harvesting system. This system minimizes environmental impact by utilizing natural precipitation for water supply, promoting self-sufficiency.
Unique Aspects of Design
One of the standout characteristics of this project is the funnel roof design. This architectural choice not only serves a functional purpose in water collection but also adds visual interest to the overall structure. The roof is sloped to encourage snow accumulation, enhancing insulation during colder months. By focusing on both aesthetic appeal and practical function, this design approach differentiates the project from conventional cabin designs.
The materials used are another significant aspect of the project. Sustainable timber is employed for the framing, ensuring a reduced carbon footprint. Large expanses of glass for windows facilitate natural light and views, connecting occupants with the outdoors while maintaining energy efficiency. The careful selection of materials reflects a commitment to environmental stewardship, an essential consideration in eco-tourism architecture.
Spatial Organization and Functionality
The layout of the cabins promotes functional living spaces while ensuring privacy for occupants. Each cabin contains areas designated for relaxation, dining, and wellness, creating a comfortable retreat. Multi-purpose rooms enable flexibility, accommodating varied group sizes and activities. Common areas located within the complex foster social interaction among guests while preserving the tranquility of individual cabins.
The project exemplifies a cohesive vision that balances modern architectural standards with the principles of sustainable design. By prioritizing resource conservation and a strong connection to the natural environment, the cabins serve as an effective model for future eco-tourism endeavors.
To explore further details about the architectural plans, sections, designs, and ideas behind this innovative project, readers are encouraged to review the complete project presentation.


























