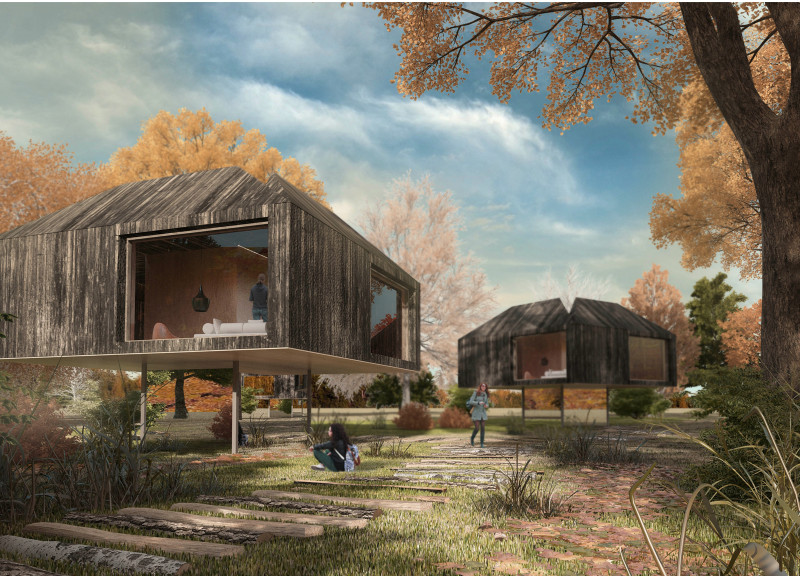5 key facts about this project
The primary function of this project is to serve as a series of eco-friendly lodgings that cater to nature enthusiasts and travelers seeking immersion in their surroundings. The modular cabins are designed with a unique funnel roof system that captures rain and snow, directing these resources into storage systems for human use. This innovative feature not only promotes water conservation but also emphasizes the project’s commitment to sustainability, illustrating how thoughtful architecture can contribute to the stewardship of natural resources.
Key components of the cabins include their open-plan layouts, which encourage communal living while providing spaces for individual retreat. The interior spaces are designed to be flexible, accommodating different uses such as family gatherings, wellness activities, or quiet personal time. Large windows are strategically placed to maximize natural light and frame views of the surrounding landscape, blurring the boundaries between the interior and exterior environments. Through this integration, the design cultivates a strong connection with nature, inviting occupants to engage with the beauty of the site.
Materiality plays a significant role in the overall design strategy. The project predominantly utilizes wood for structural framing and cladding, which adds warmth and an organic touch to the cabins. Glass elements enhance interior brightness and encourage visual engagement with nature, while steel components provide essential structural integrity and durability. The careful selection of materials not only supports ecological standards but also aligns with the overall aesthetic vision of the project.
A remarkable aspect of this architectural design is its modular nature. Each cabin can be easily transported and installed in different locations, emphasizing adaptability and reducing environmental impact during construction. This flexibility not only caters to varying geographical settings but also aligns with modern trends toward minimalism and efficiency in architectural design. The cabins can be arranged in clusters that foster a sense of community among guests without compromising individual privacy.
The design also addresses seasonal considerations, ensuring comfort throughout the year. Thermal insulation materials are utilized to maintain optimal indoor climates, reflecting a commitment to energy efficiency and sustainable living. By doing so, the project sets a solid example of how contemporary architecture can address both functional and aesthetic needs while being environmentally conscious.
In reflecting on unique design approaches, this project harnesses innovative architectural ideas that extend beyond mere aesthetics. By marrying form and function within an eco-tourism framework, it challenges traditional notions of hospitality architecture and advocates for a more responsible way of engaging with the natural world. The project stands out by prioritizing ecological sustainability while offering a comfortable and inviting space for guests.
For those interested in exploring the architectural plans, sections, and various design elements that contribute to this innovative project, an in-depth presentation is available. This provides a comprehensive view of how the design integrates with its surroundings and promotes a responsible approach to architecture that respects both people and the environment. Engaging with these materials will offer deeper insights into the vision and execution of this architectural endeavor.


























