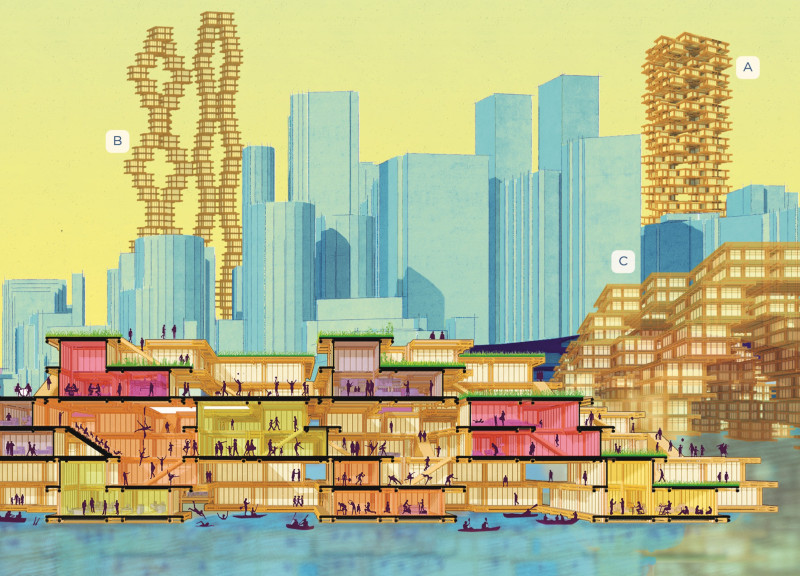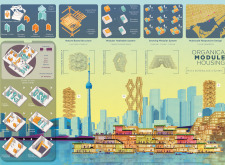5 key facts about this project
The architecture features a modular habitable system composed of individual living units, specialized communal spaces, and transitional zones. This framework facilitates a flexible arrangement, allowing for both personal choice and communal interaction. Each unit contains essential amenities and encourages the formation of community ties through its thoughtfully designed layout.
Unique Design Approaches and Sustainability
The Organic Module Housing project is distinguished by its emphasis on a nature-based structure, utilizing materials that promote ecological sustainability. The incorporation of precast concrete for the floor systems allows for rapid construction while minimizing waste and energy use during the building process. The use of certified laminated wood not only provides structural resilience but also supports eco-friendly construction practices. Additionally, the innovative use of fungi as a raw material showcases a commitment to bio-based resources and sustainable living, enabling improved insulation and storage solutions.
The modular adaptability of the housing units maximizes functionality by allowing residents to modify their living spaces over time. The design offers configurations that can accommodate a range of family sizes and lifestyles, ensuring that the structures remain relevant as community needs evolve. This flexibility in housing design is integral in addressing contemporary urban challenges, including growing population densities and the demand for personalized living environments.
Architectural Integration and Community Impact
In terms of architectural integration, the project is designed to resonate with its urban context. By employing a contemporary aesthetic that harmonizes with the surrounding skyline, the Organic Module Housing not only meets functional needs but also enhances the visual landscape of the city. The strategic arrangement of modular components encourages social engagement and fosters a sense of community, bridging gaps between individual living spaces and shared environments.
This project embodies a forward-thinking approach to urban architecture that prioritizes sustainability while promoting flexibility and community interaction. The careful consideration of materials and designs reflects a comprehensive understanding of modern housing requirements.
For further insights into this architectural project, including architectural plans, architectural sections, and architectural ideas, readers are encouraged to explore the project presentation in detail.























