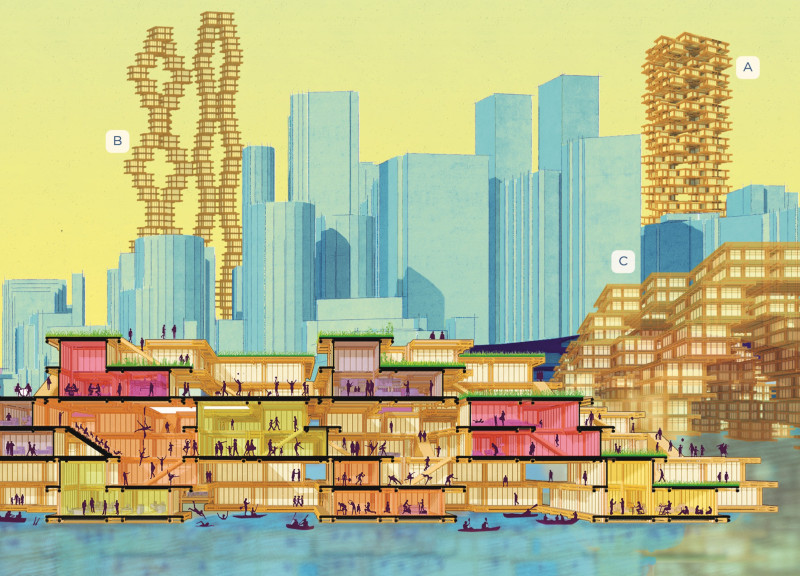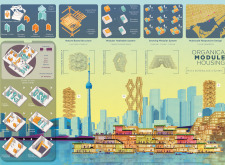5 key facts about this project
Functionally, the Organica Module Housing is designed to accommodate individuals and families, promoting an environment where living, working, and social interactions seamlessly coexist. The modular units can be reconfigured and expanded as needed, enabling residents to personalize their spaces according to their specific needs while fostering a sense of belonging and community. This adaptability is a key aspect of the design, encouraging a variety of uses within the same framework.
The architectural design utilizes a range of materials, including certified laminated wood and innovative fungi-based materials, which underline a commitment to environmental responsibility. These choices not only assist in reducing the project's carbon footprint but also enhance the aesthetic appeal of the buildings. Precast concrete elements are incorporated to facilitate swift assembly on site, which further minimizes waste and disruption during construction.
Every component of the Organica Module Housing has been thoughtfully considered. The habitable modules are spacious and functionally designed, featuring flexible layouts that can accommodate changing household requirements. Specialized modules, tailored for specific functions such as cooking and work, provide residents with dedicated spaces for daily activities, reinforcing the project's intent to create a harmonious living experience. Additionally, minimum habitable units offer essential living areas that can serve as the foundation for further customization.
The project introduces a unique macro-modular design approach that allows for multiscale responsiveness. It creates a layered, vertical community where residents can choose how they want to inhabit their space, whether in compact arrangements or larger family-oriented units. This flexibility aligns with the increasing trend towards shared living concepts in urban settings, where communal spaces facilitate social interaction and community bonding.
A significant aspect of the project is its emphasis on social connection and environmental integration. Open communal areas encourage residents to engage with one another, creating opportunities for shared experiences and fostering a sense of community. By situating these communal spaces thoughtfully within the overall design, the project cultivates a living environment that balances private and public life harmoniously.
The Organica Module Housing project is distinguished by its innovative architectural ideas that address modern urban challenges. Its focus on sustainable materials, modular design, and community-oriented spaces showcases a deep understanding of the dynamics of contemporary city living. As urban populations continue to grow, projects like these present practical approaches to fulfilling housing demands while remaining considerate of ecological impact and social needs.
For those interested in gaining further insights into the design, the architectural plans, sections, and detailed architectural designs are essential to understanding the full extent of the project’s vision. The Organica Module Housing serves as a fitting example of how thoughtful architecture can create functional, adaptable, and sustainable living environments. Exploring the presentation of this project will offer a more comprehensive view of its unique offerings and design intricacies.























