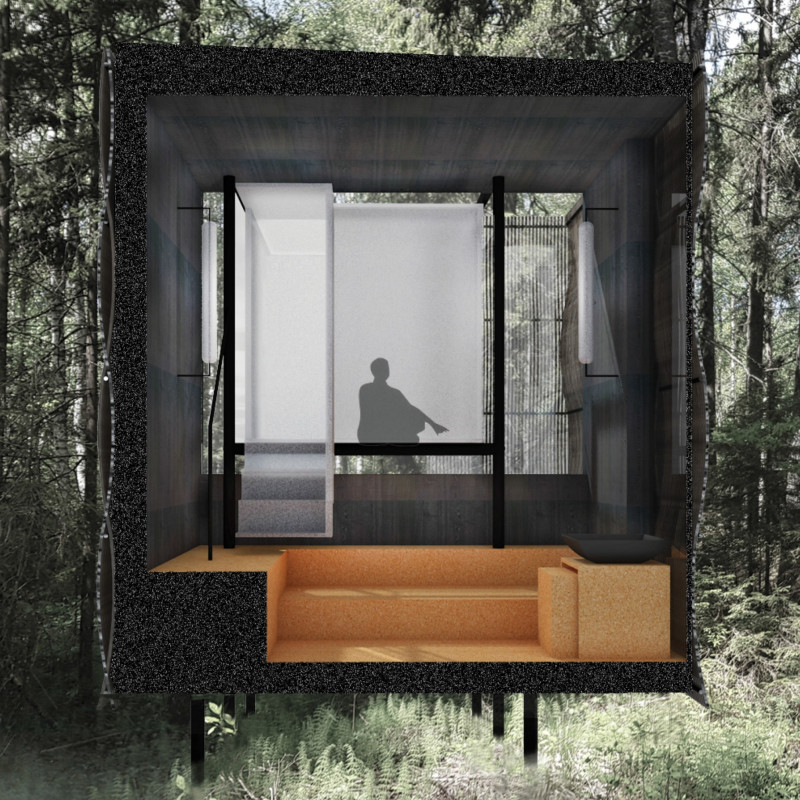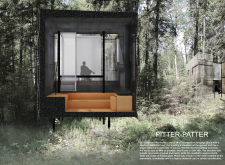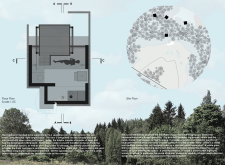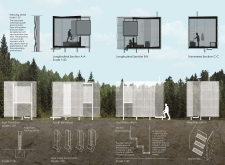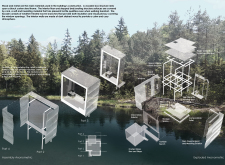5 key facts about this project
At its core, the cabin represents the intersection of architecture and the natural world, emphasizing the importance of preserving the ecological landscape while providing a space for personal reflection. The design incorporates a floating structure that elevates the cabin above the forest floor, minimizing disruption to the surroundings and allowing wildlife to move freely beneath it. This thoughtful approach not only upholds environmental integrity but also enhances the user's experience, offering an unfiltered connection to nature.
The function of the cabin extends beyond mere shelter; it is a sanctuary designed to encapsulate serenity. The layout is intelligently crafted, with distinct areas for meditation, living, and preparation of light meals. A central element is the fireplace, which acts as a natural gathering point, inviting warmth and comfort within the open-plan design. The direct connection between the living area and the meditation space underlines the design's emphasis on promoting well-being through spatial harmony.
Key features of the project include a meditation box constructed from frosted glass, which allows natural light to filter in while providing an unobstructed view of the surrounding landscape. This transparency creates a sense of floating above the ground, enhancing the overall atmosphere of calm. The glass also serves a dual purpose by fostering a contemplative environment while maintaining a degree of privacy. The cabin's craftsmanship is notable, highlighting the use of wood for the structural frame and walls, which brings warmth and a tactile quality to the interior. The dark stained wood finish contributes to a cozy ambiance, inviting users to reflect and recharge.
In terms of innovative design approaches, the project excels in its modular construction. By employing a modular framework, the cabin can be easily transported and assembled, facilitating accessibility to remote or challenging locations. This aligns with current architectural trends that favor flexibility and sustainability in building methods. The integration of Corten steel in the structural base not only enhances durability but also creates a visual contrast with the organic materials used throughout the cabin, exemplifying a modern yet harmonious aesthetic.
The design also addresses acoustic concerns through the use of cork flooring, which serves to insulate sound and contribute to a quiet environment conducive to meditation. The attention to detail extends to functional elements, such as strategically placed storage solutions that maintain the cabin's minimalist ethos while ensuring practicality.
This project exemplifies a thoughtful response to the need for peaceful retreats in an increasingly hectic world. The balance between built form and nature is a testament to the potential of architecture to foster wellness and reflection. As the Pitter Patter cabin invites individuals to engage with their environment, it also challenges architects and designers to consider how future projects can harmonize with nature while serving meaningful functions.
For those interested in further exploring the architectural aspects of this project, including specific architectural plans and sections, we encourage you to delve into the visual representations and detailed descriptions available in the project presentation. Engaging with these materials can provide richer insights into the imaginative design and functional elegance embedded within this remarkable project.


