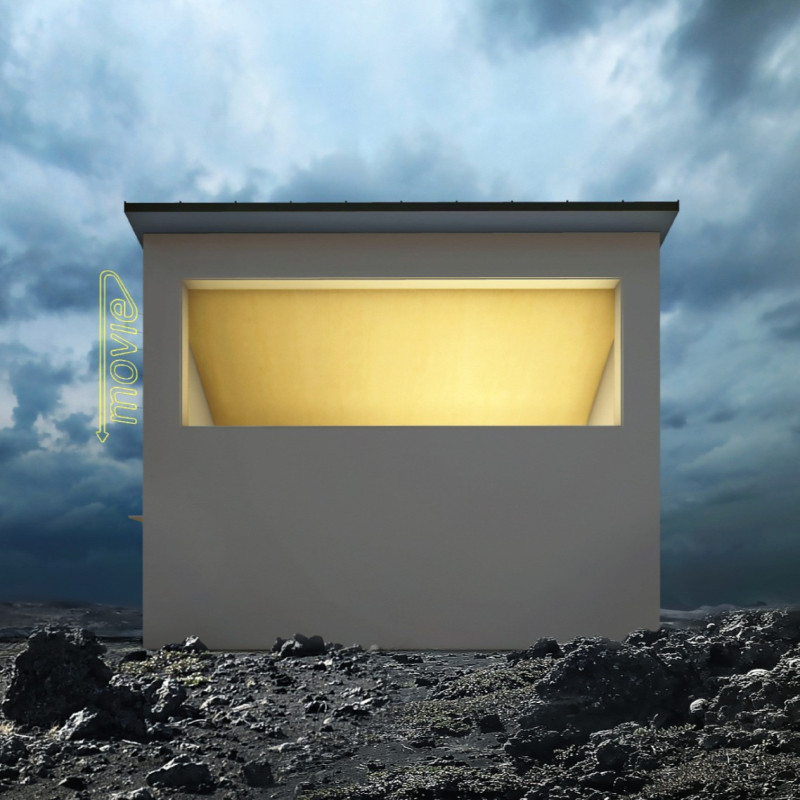5 key facts about this project
The architecture of the Beacon Cinema reflects a balanced relationship between built form and its natural context. The structure’s predominantly white surface contrasts with the rugged terrain, allowing it to stand out while complementing the environment. The rooflines are designed to echo the undulating shapes of the volcanic topography, fostering a sense of integration with the landscape.
### Design Functionality and Spaces
The Beacon Cinema functions as both an indoor and outdoor venue for film screenings, accommodating various audience preferences. Its spatial organization is deliberate, featuring a lobby area that transitions seamlessly into a lounge and gallery space, ultimately leading to the cinema hall. The layout encourages movement and interaction among visitors, enhancing the overall user experience.
Key components include:
- **Lobby**: A welcoming entry point that sets the tone for the visitor experience.
- **Lounge Area**: Designed for relaxation and social interaction, offering comfortable seating and views of the exterior landscape.
- **Gallery Corridor**: A transitional space that showcases art and film-related exhibitions, fostering a cultural dialogue within the cinema.
- **Cinema Hall**: Equipped for traditional screenings and capable of outdoor presentations, demonstrating adaptability in design.
### Unique Design Approaches
The Beacon Cinema distinguishes itself through its design philosophy, rooted in the concept of being a “beacon” in nature. The exterior combines traditional wood frame construction with contemporary materials like metal and glass, emphasizing durability and visual connection to the landscape.
This project uniquely incorporates large windows to facilitate views of the surrounding scenery, transforming the experience of watching films into a more immersive event. The connection between indoor and outdoor environments not only enhances the cinematic experience but also invites a deeper appreciation of the natural setting.
### Materiality and Sustainability
Material choice is pivotal in the design of the Beacon Cinema, utilizing sustainable elements that contribute to longevity and low maintenance. Key materials include:
- **Wood**: Used extensively in the internal structure and finishes, providing warmth and comfort.
- **Metal Roof Assembly**: Offers robust protection against weather elements while maintaining a modern aesthetic.
- **Concrete**: Provides structural integrity for both internal and external elements.
- **Glass**: Restricts visibility barriers, enhancing the interaction between visitors and the beautiful landscape.
The Beacon Cinema stands as an architectural embodiment of functionality, community engagement, and connection to the natural environment. Its design strategies promote sustainability and adaptability, making it a model for future projects in similar contexts. For further insights, explore the architectural plans, sections, designs, and ideas that underpin this project.


























