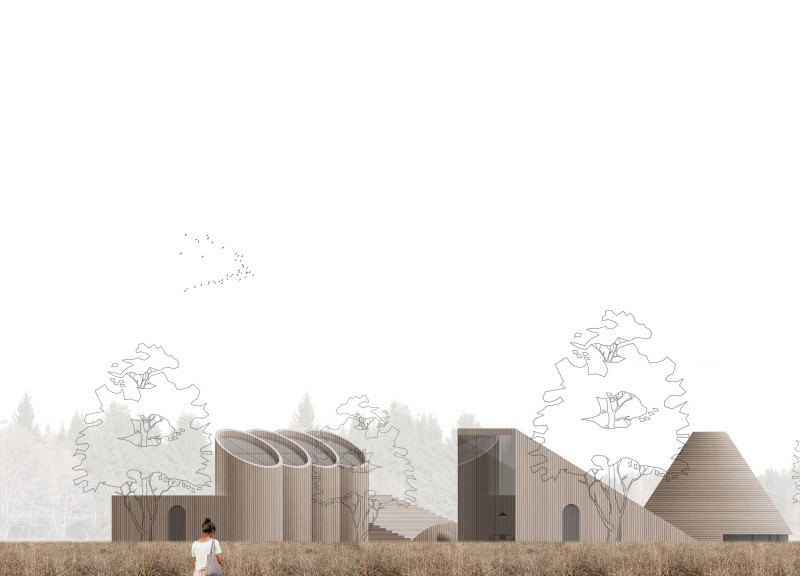5 key facts about this project
The project consists of distinct buildings, each serving specific purposes, including a guest house, therapy areas, communal dining spaces, and staff accommodations. A critical aspect of the design is the incorporation of a vegetable garden and children's playground, supporting sustainability and family-oriented interactions. The careful organization of these spaces fosters a sense of community and well-being, while also allowing for individual reflection and connection to nature.
Unique Design Approaches
One standout feature of this project is its emphasis on framing natural vistas through carefully positioned windows and openings. This design strategy not only enhances views but also fosters an immersive experience by bringing the outdoors inside. Each structure's orientation reflects its dependence on natural light and potential solar gains, minimizing reliance on artificial lighting and heating.
Materiality plays a significant role in defining the character of "Framing Nature." Using sustainable materials, including wood, glass, and concrete, the architecture reflects a commitment to environmental responsibility without sacrificing aesthetic quality. The varied shapes and profiles of the buildings create visual interest while ensuring they blend harmoniously with the landscape.
Another notable design aspect is the fluidity of space, encouraging movement and interaction throughout the project. Open and communal areas facilitate social connections, while private spaces allow users to retreat into solitude when needed. The integration of wellness facilities and outdoor dining areas underscores the design's focus on health and community engagement.
Architectural Elements and Functionality
The architectural layout includes specific elements designed to enhance user experience. Notable features, such as the therapeutic areas and sauna, are intentionally situated to capitalize on scenic views, encouraging relaxation and promoting mental well-being. The outdoor winter tub enriches the experiential quality of the site, reinforcing the connection to its natural surroundings.
Furthermore, the guests' interactions with the landscape are prioritized, with pathways leading to various elements of the project designed to encourage exploration. This design approach cultivates an environment where occupants can appreciate the beauty of the landscape while engaging in diverse activities.
Overall, "Framing Nature" successfully merges architecture with nature through careful attention to design details, materiality, and functionality. To gain a more comprehensive understanding of this project, interested readers are encouraged to explore the architectural plans, sections, and design ideas presented for deeper insights into this impactful design.


























