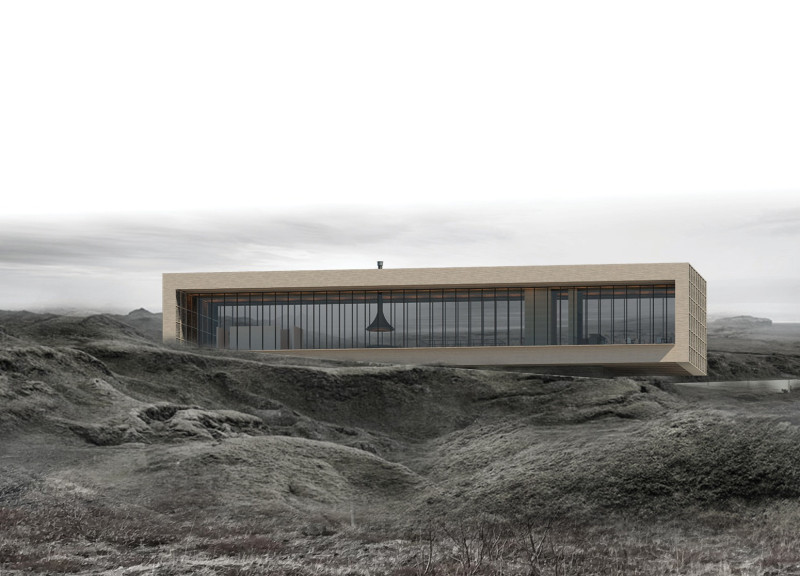5 key facts about this project
This visitor center functions as a crucial hub for those looking to explore the natural wonders of the area. It provides essential facilities, including information services, restrooms, and areas for exhibitions and gatherings. The design encourages an organic flow of movement, with two primary levels that facilitate both functional and social interactions among visitors. The basement level serves practical needs, housing support spaces and storage, while the first floor prioritizes visitor engagement through large open areas and inviting social spaces. This layout enables visitors to transition smoothly between their time inside the building and the remarkable vistas just outside its walls.
The architectural design reflects a commitment to both sustainability and authenticity. The project pays homage to Iceland's unique geography through a careful selection of materials that resonate with the local context. Concrete serves as the principal structural element, providing durability and stability. Meanwhile, glued laminated timber adds warmth and connects the building to traditional local craftsmanship, showcasing a blend of modern engineering methods and respect for historical practices. Volcanic stone, used for the exterior walls, echoes the surrounding landscape, creating a dialogue between the architecture and its environment.
One of the standout features of the visitor center is its approach to framing the natural landscape. Every window and opening plays a deliberate role in shaping visitors’ experiences, inviting them to view specific aspects of the breathtaking scenery as curated art pieces. This thoughtful design fosters a deeper connection to the environment by encouraging reflection on the beauty of Iceland’s unique topography. Moreover, the extensive use of glass façades maximizes natural light, resulting in bright interior spaces that feel integrated with the outside world. This emphasis on transparency enhances the overall atmosphere of the visitor center, breaking down barriers between indoors and outdoors.
In addition to its aesthetic considerations, the design implements sustainable practices intended to minimize environmental impact. By using materials sourced from local contexts and designing for energy efficiency, the visitor center reflects a growing awareness of sustainability in contemporary architecture. The overall approach goes beyond mere functionality and seeks to provide a holistic experience that enriches visitors' understanding of the surrounding landscape.
The Iceland Black Lava Visitor Center also embodies unique design approaches that set it apart from typical visitor facilities. It emphasizes open, fluid spaces that encourage social interaction and discovery while still maintaining distinct areas for focused activities. This balance makes the visitor center not just an information point but also a place for congregating, learning, and appreciating the beautiful environment.
As you explore the architectural plans, architectural sections, and architectural designs, you will gain deeper insights into the ideas that have shaped this project. The emphasis on contextuality, materiality, and spatial experience reflects an architectural philosophy that prioritizes both form and function in relation to nature. The Black Lava Visitor Center embodies a harmony that allows visitors to engage with Iceland’s remarkable landscapes meaningfully. To truly appreciate the depth of this project, consider examining the details and designs that bring this vision to life.


























