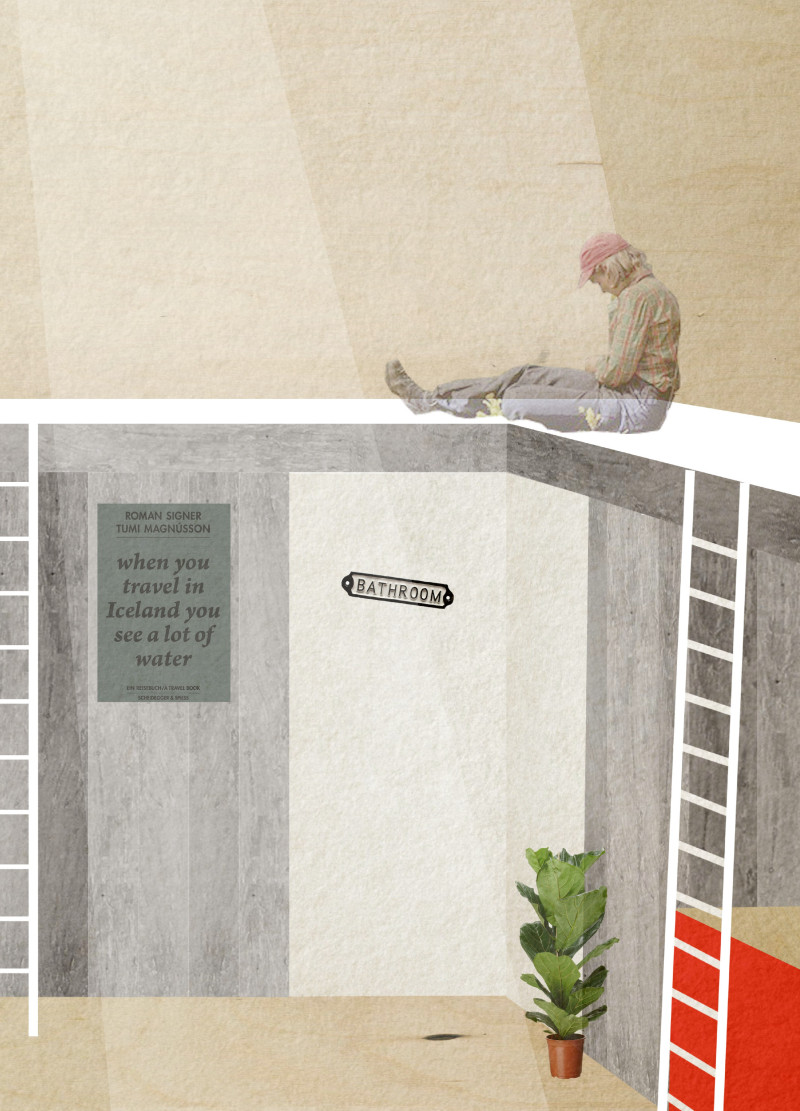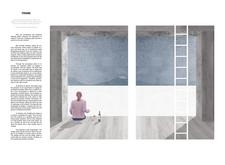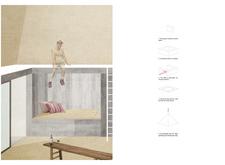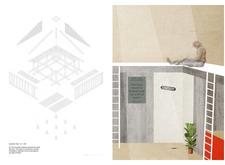5 key facts about this project
The primary function of the project is to serve as a trekking cabin, offering shelter and comfort while allowing occupants to immerse themselves in the breathtaking landscapes of the region. The design facilitates a direct interaction between the interior and exterior, encouraging occupants to connect with the environment. This emphasis on an unobtrusive relationship between architecture and nature is central to the project's ethos.
Key elements of the architecture include a series of expansive windows that function as a literal frame for the outside world. These large openings integrate the environment with the cabin’s interior, ensuring that natural light floods the living spaces while providing panoramic views of the surrounding terrain. This design approach not only enhances the experience of those staying in the cabin but also reinforces the intended relationship between the human experience and the vastness of nature.
Materiality plays an essential role in the architectural composition of "Frame." The selection of concrete, wood, and glass speaks to both durability and an aesthetic alignment with the Icelandic landscape. The use of concrete as a primary structural element ensures that the cabin is resilient against the elements, while wood adds warmth and texture to the interior. The glass fittings create a seamless transition between the indoors and outdoors, emphasizing the project's responsiveness to its environment.
Three-dimensionality is a notable characteristic of the design, with the roof featuring an angular form that gently rises to the sky, serving as a focal point of the structure. This architectural choice not only enhances visibility within the landscape but also symbolically frames the celestial aspects of the surroundings. By introducing such geometric interest, the design captures the attention of the viewer and reinforces the project’s commitment to integrating with its environment while asserting its identity.
The interior layout reflects a commitment to efficiency and comfort, with multifunctional spaces that ensure the cabin meets the practical needs of its occupants. The arrangement promotes easy movement between areas, such as the combined kitchen and living area, which emphasize coziness without sacrificing openness. The design's careful consideration of space enhances both social interactions and individual solitude, catering to diverse occupant preferences.
Unique to "Frame" is its ecological sensitivity. The cabin is conceived not merely as a structure but as a prototype that responds to varying terrains, showcasing adaptability that minimizes ecological disruption. This sensitivity to site conditions illustrates a progressive understanding of architecture’s role in environmental stewardship.
In conclusion, "Frame" stands as a compelling representation of contemporary architectural design principles that prioritize human experience, functionality, and ecological consciousness. Its careful articulation of space, materiality, and form serves to enhance the connection between individuals and the serene Icelandic landscape. For those interested in delving deeper into the architectural plans, sections, and broader design ideas, exploring the project presentation can provide valuable insights into this innovative approach to architecture in a remote setting.


























