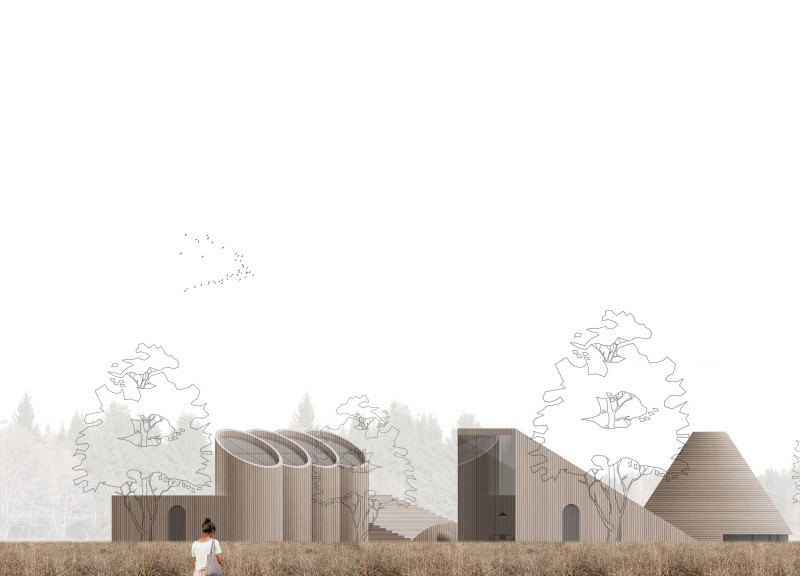5 key facts about this project
The project "Framing Nature" engages with the specific qualities of its landscape. It organizes various functional areas into carefully defined units that serve as spaces for relaxation and well-being. The design emphasizes the relationship between the built environment and nature, allowing visitors to experience the beauty of their surroundings through thoughtful architectural choices.
Site Integration
The layout includes key zones such as the therapy area, dining space, guest house, and relaxation zone. Each part is shaped and positioned to enhance its connection to the landscape. By considering the features of the site, the design invites users to interact with the environment. This interaction allows visitors to appreciate views of clouds, water, and trees while they engage in activities.
Spatial Organization
The arrangement of spaces is intentionally disjointed, promoting slower transitions and greater awareness of the surroundings. This fragmentation creates different atmospheres within the complex. Each zone encourages specific experiences, from spa treatments to shared meals, while maintaining a visual connection to the outside. The design facilitates a sense of calm and reflection.
Materiality
The structures are constructed using wooden profiles, which are coated with wooden panels. This choice aligns with sustainable practices and creates a warm, inviting aesthetic. The use of wood helps the buildings blend with the natural environment while also ensuring efficient construction. These materials support the overall goal of establishing a close relationship between the interior spaces and the landscape.
Large openings throughout the design frame picturesque views and invite light into the interiors. The connection with nature is reinforced at every turn, encouraging visitors to pause and appreciate the scenery. This architecture not only serves its functional purpose but also encourages a deeper connection to the natural world, creating a place of peace and reflection.


























