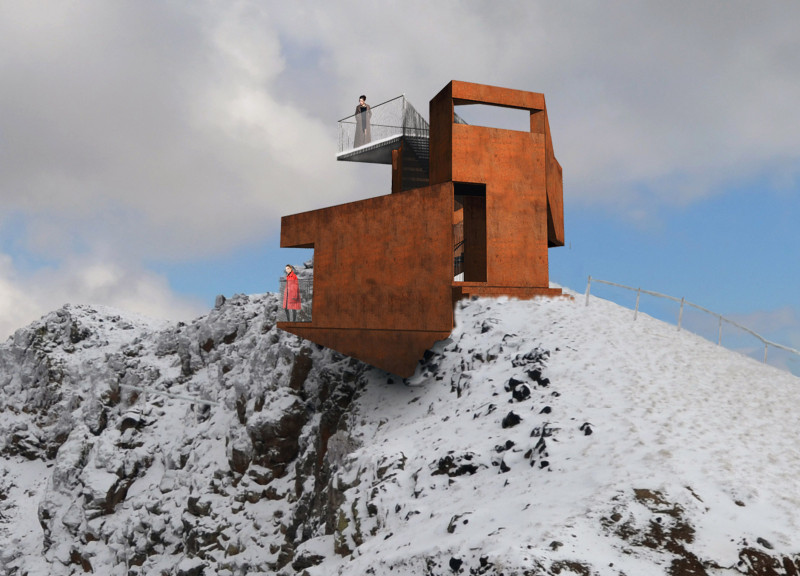5 key facts about this project
Unique Design Approaches
The design employs a geometric form that integrates into the mountainous terrain without compromising the landscape's visual integrity. This relationship between architecture and nature is underscored by the thoughtful placement of observation areas and pathways that encourage exploration. The use of COR-TEN steel for the exterior framework resonates with the natural environment, developing a patina that helps the structure blend into the rugged landscape over time. This choice of material not only caters to aesthetic considerations but also addresses durability concerns, as COR-TEN steel is resistant to harsh weather conditions typically found at high altitudes.
The project includes strategically positioned openings that frame specific views, a conceptual approach known as "fugitive vistas." This design technique allows visitors to experience the landscape dynamically as they move through the structure. Additionally, the connection between different levels is facilitated by a series of ramps and staircases designed to enhance accessibility and flow, making the exploration of the site intuitive.
Architectural Details
Key architectural features of the Nemrut Volcano Eyes project include a 360-degree observation deck that acts as a focal point for viewing the environment from all directions. This element not only provides panoramic perspectives but also serves as a gathering space for visitors. The integration of steel grates in the flooring allows for unobstructed sightlines, further emphasizing the connection between the observer and the landscape.
The careful consideration of access routes is also noteworthy, as the project encompasses pathways for both walking and skiing, promoting year-round engagement with the site. This feature ensures that the architectural design addresses varying modes of interaction with the mountain's terrain.
For those interested in further exploring the intricacies of the design, including architectural plans, sections, and innovative ideas, a detailed presentation of the project is available. Reviewing these elements can provide deeper insights into the thoughtful considerations behind the Nemrut Volcano Eyes architectural project and its function within the natural landscape.


























