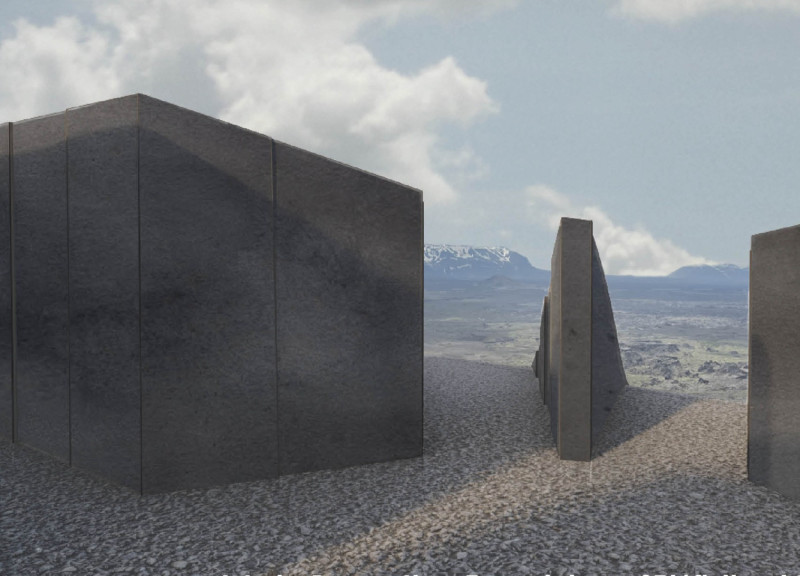5 key facts about this project
This project represents a deliberate response to its geographical context, focusing on the interaction between visitors and the expansive vistas across the crater and surrounding landscape. It aims to facilitate reflection and engagement with the unique geological features of Hverfjall. By curating specific moments within the experience, the design supports a deeper appreciation for the natural world and promotes environmental awareness.
One of the primary components of the project is the path that traverses the rim of the crater. This path is meticulously designed to align with the topography, providing unobstructed views and carefully curated experiences as one moves along it. The trail serves both a functional purpose and an experiential one, encouraging visitors to slow down and absorb their surroundings.
Another notable aspect of the project is the series of framed structures that extend from the path. These structures are positioned strategically to highlight specific vistas, offering visitors focused views of distinct geological features. The design emphasizes minimalism, using simple forms to avoid overwhelming the natural landscape while still providing necessary shelter and seating along the route.
Material choice is a critical element of the architectural design. Reinforced concrete is predominantly used for its durability in the harsh Icelandic climate, ensuring longevity and structural integrity. Steel elements provide additional support and align with the project’s sleek aesthetic. The use of natural stone is also considered, reflecting the geological characteristics of the site and supporting the project’s overall design philosophy of integration with the environment.
The unique design approach of this project lies in its balance of functionality and experience. Unlike many architectural interventions in natural environments, the “Moment of Curation” prioritizes the visitor's experience without imposing on the landscape. The design encourages a contemplative journey, transforming the act of viewing into an immersive experience where the visitor becomes part of the environment they are observing.
For those interested in a comprehensive understanding of this architectural project, it is recommended to explore the architectural plans, sections, and detailed designs. These elements provide deeper insights into the design process, materiality, and spatial qualities of the project, revealing its commitment to enhancing the relationship between architecture and nature.























