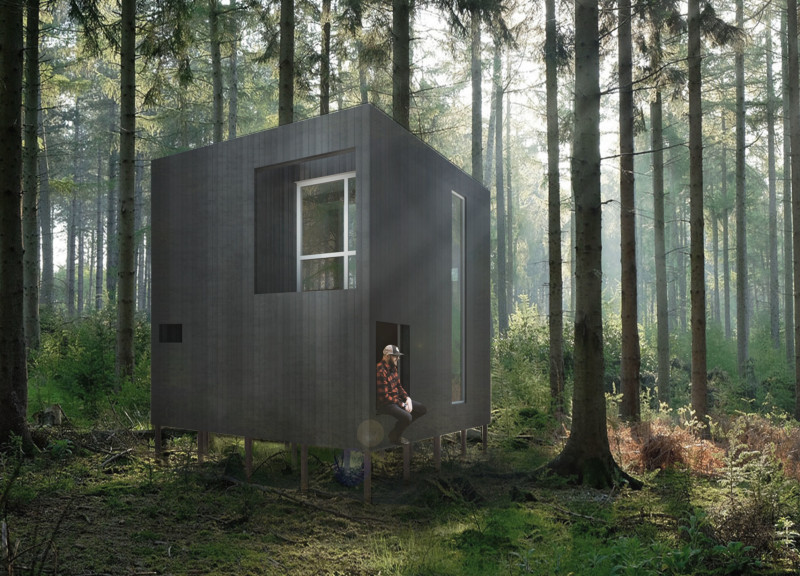5 key facts about this project
"Forest to Frame" serves as a versatile refuge that includes spaces for relaxation, meditation, and contemplation. The layout comprises a ground floor and a loft area, each serving distinct yet complementary functions. The ground floor is designed as a multi-purpose zone, ideal for various activities such as reading, quiet reflection, and engaging with nature. The loft area, on the other hand, offers a more intimate setting, promoting a sense of seclusion and tranquility that is essential for meditation and restful sleep.
Significant in this design is the concept of "framing," which is executed through the thoughtful placement of windows and structural elements. The use of large glass windows allows for unobstructed views of the forest, creating visual connections between the interior and the natural world. This approach not only enhances the aesthetic experience but also serves to immerse occupants in their surroundings, reminding them of the beauty that nature provides. Smaller, strategically located windows offer varied perspectives and maintain a dialogue with the landscape throughout the day, reinforcing the home’s connection to the changing environment.
Materiality plays a critical role in the architectural integrity of "Forest to Frame." Prominent materials utilized in the construction include wood, which is the primary component for framing and interior finishes, imbuing the structure with warmth and a natural feel. The extensive use of glass amplifies the relationship between the cabin and its forest setting while ensuring ample natural light penetrates the interior. Steel may be integrated into structural elements, contributing strength while allowing for a contemporary touch. Additionally, mineral paint is applied to the exterior, providing a durable finish that blends harmoniously with the forest, enhancing the architectural expression of the structure.
The design addresses practical concerns such as moisture and pest intrusion through its elevated structural approach. By lifting the cabin off the ground, a sense of lightness is achieved, as well as a more engaging view of the underbrush and forest floor. This elevation encourages a dynamic interaction between architecture and nature, inviting inhabitants to appreciate the environment from various angles.
Sustainability is a core principle of the project, with features including a portable battery system and optional solar panels. These elements reflect a commitment to eco-friendly living, reducing reliance on non-renewable energy while promoting self-sufficiency. The incorporation of these systems, alongside careful material selection, illustrates a thoughtful consideration for environmental impacts and the pursuit of a harmonious existence with nature.
What distinguishes "Forest to Frame" from other architectural designs is its holistic approach to human experience in relation to the environment. This project not only serves as a physical space but also as a facilitator of well-being and mindfulness. Each design decision—ranging from spatial organization to material choices—reflects a deep understanding of the need for spaces that nurture mental health and foster connections with the surrounding landscape.
The uniqueness of "Forest to Frame" lies in its emphasis on the relationship between the individual and their environment, aspiring to create an architectural experience that prioritizes peace and reflection. The project serves as a reference point for contemporary architectural ideas that seek to harmonize human habitation with the natural world. For those interested in delving deeper into the details of this project, including architectural plans, sections, and designs, the presentation offers a wealth of insights that inspire further exploration of how architecture can enrich our lives through design and environmental engagement.























