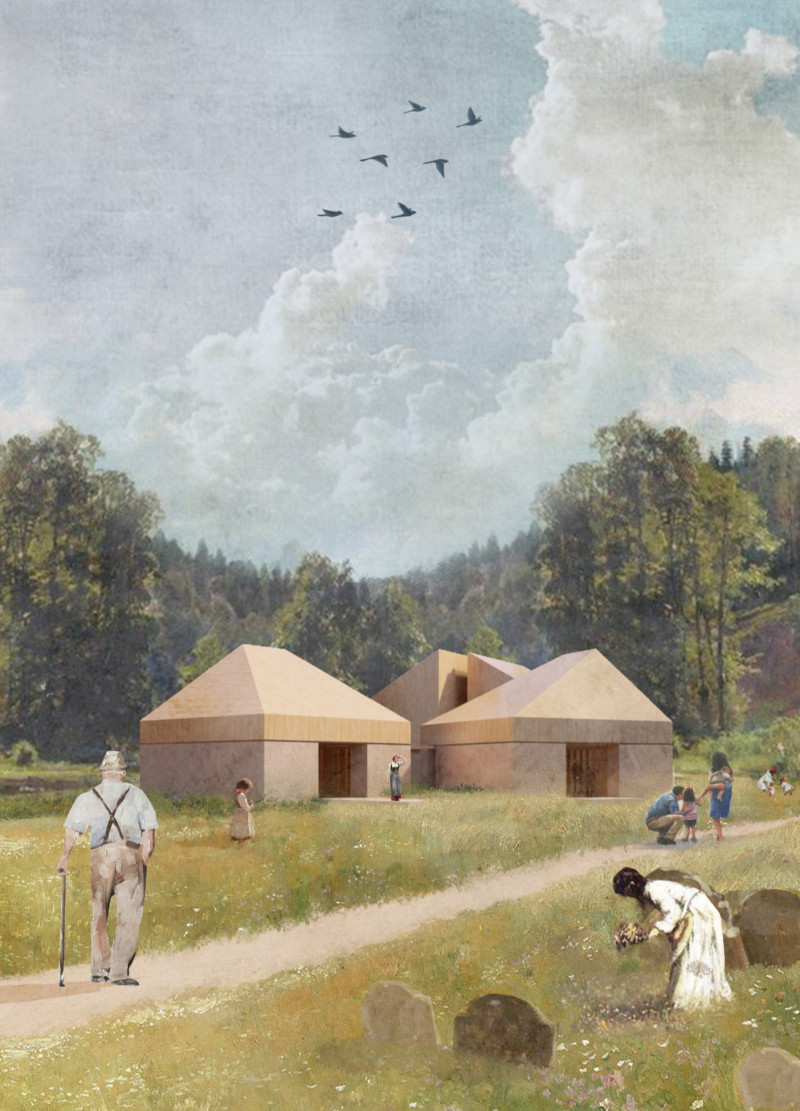5 key facts about this project
The architectural concept is rooted in the design philosophy of the traditional Latvian homestead, but it departs from conventional forms to create unique, fragmented spaces that encourage interaction. The columbarium is organized into distinct volumes that are connected by shared communal areas, fostering a sense of togetherness while allowing for moments of solitude. Each volume is carefully positioned to respond to the surrounding landscape, creating intimate spaces that offer views of the adjacent forests and meadows.
Unique Design Approaches
This project utilizes an innovative design approach that emphasizes both the aesthetic and functional dimensions of the space. The fragmented forms of the columbarium enable natural light to filter into the interior, creating a serene atmosphere. Strategic apertures are cut into the walls, framing views of the landscape and enhancing the spiritual experience for visitors. The arrangement of the columbarium units promotes a harmonious flow between individual reflection and communal gatherings, a significant departure from traditional mausoleum designs which often isolate the experience of mourning.
Material choices contribute significantly to the project’s identity. The use of silty spruce for the rain screen offers a tactile quality that complements the natural environment. Precast concrete walls provide structural integrity while allowing for diverse finishes. Timber framing adds warmth to the interior spaces, and textured render enhances sensory engagement. This careful selection of materials not only ensures durability but also reflects a deep respect for the natural setting, marrying modern construction techniques with local traditions.
Sustainable Principles
Sustainability is a key consideration within the Homestead Columbarium design. The integration of natural elements within the structure promotes environmental consciousness by encouraging the use of renewable materials. Rainwater harvesting and passive solar design principles are employed to minimize the building's ecological footprint. Additionally, the project is thoughtfully designed to ensure that it requires minimal maintenance over its lifespan, addressing the needs of the community both now and in the future.
For a comprehensive understanding of the Homestead Columbarium, readers are encouraged to explore the architectural plans, architectural sections, and architectural designs presented in detail. This will provide deeper insights into the project's functionality, innovative design approaches, and commitment to cultural significance.


























