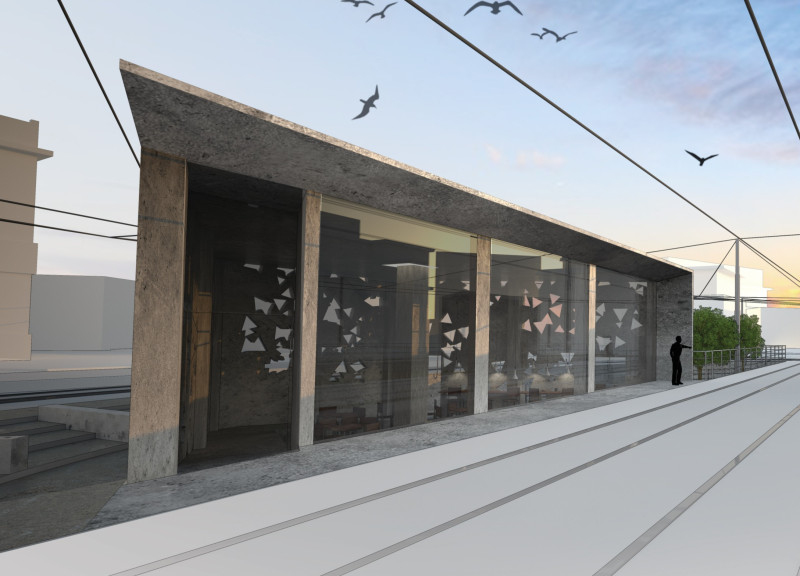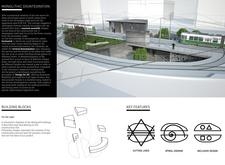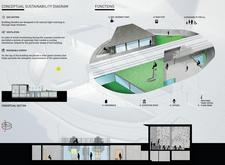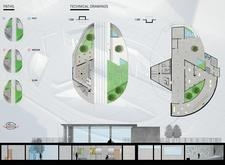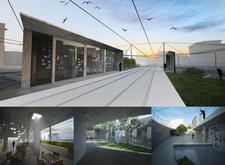5 key facts about this project
At its core, the project serves as a multifunctional hub that caters to diverse user needs. It includes spaces for a bar and internet point, a tram stop to facilitate transportation, an exposition area for cultural activities, conference rooms for professional gatherings, and offices to accommodate various business functions. This multifunctionality reflects a recognition of the modern urban dweller’s need for seamless integration between work, leisure, and community engagement.
The architectural approach taken in "Monolithic Disintegration" stands out due to its emphasis on geometric fragmentation, drawing on a visual language that comprises both horizontal and vertical disintegration. This thoughtful design choice engages users by creating varied spatial experiences that encourage exploration and interaction. The fragmented volumes suggest a playfulness that contrasts with the rigidity often associated with traditional architecture. The project's layout is carefully organized to optimize user flow, with designated pathways that cater to different speeds of movement—inviting individuals to transition from fast-paced transit zones to quieter contemplation areas.
Materiality plays a crucial role in manifesting the concepts of the project. The predominant use of concrete establishes a sense of permanence and strength, which is essential in urban settings. This raw material is complemented by large glass façades that provide transparency and facilitate interaction with the environment. The deliberate integration of natural elements—such as greenery and landscaping components—further enhances the experience, promoting well-being and connectivity to nature within urban life. Additionally, the thoughtful incorporation of solar panels emphasizes a commitment to sustainability, aligning with modern architectural principles that prioritize ecological responsibility.
"Monolithic Disintegration" is unique not only for its aesthetic appeal but also for the way it challenges the typical concept of a monolithic structure. This project invites users to engage with the architecture at multiple levels, both physically and socially. It encourages diverse forms of interaction, whether through shared communal spaces or enclosed areas conducive to focus and privacy. The careful layering of spaces ensures that the building is both accessible and adaptable, allowing it to serve various functions across different times of the day and for varying purposes.
As an exploration of contemporary architectural ideas, this project exemplifies how design can respond to the complexities and nuances of urban life. Its ability to unify multiple functions within a single architectural language enhances the overall user experience while fostering community interaction.
For those interested in a deeper understanding of this innovative project, further exploration of the architectural plans, sections, and design concepts is highly encouraged. An analysis of these elements will reveal the underlying principles that informed the development of "Monolithic Disintegration" and showcase how architecture can meaningfully contribute to the urban fabric.


