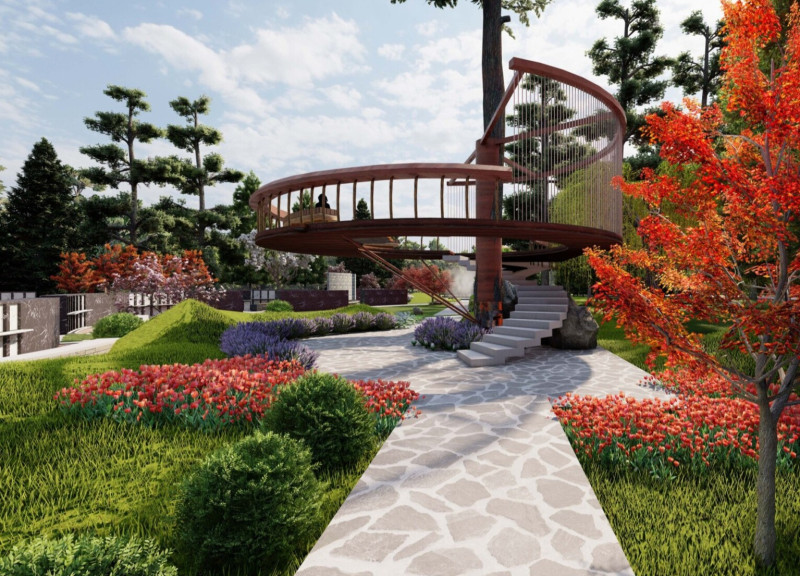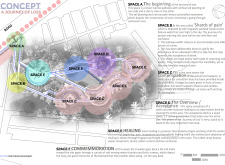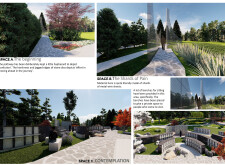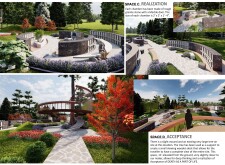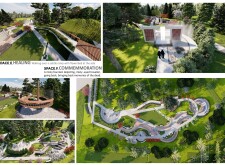5 key facts about this project
At its core, the project represents an architectural exploration of the human condition. It is a physical manifestation of the emotional journey that individuals undergo in the face of grief. The design is segmented into five key spaces, each labeled from A to E, leading visitors through a transformative experience that emphasizes personal contemplation and communal understanding. As individuals progress through the space, they engage with environments that evoke feelings ranging from confusion and pain to acceptance and healing.
The first space, Space A, acts as an entry point, where visitors encounter a narrow pathway defined by jagged stone edges and dense greenery. This design choice creates a feeling of uncertainty, symbolizing the complexity of beginning the grieving process. The inclusion of a cherry tree at this stage introduces a sense of hope amidst the challenges, reminding visitors that beginnings can also signify growth and resilience.
Moving into Space B, the design amplifies its emotional impact by presenting towering metal screens that evoke feelings of isolation and confusion associated with grief. The confined pathways further emphasize individual experiences, allowing each visitor a personal context within the universal theme of loss. The use of fragmented metal wire sheets serves as a poignant reminder of the disjointed nature of emotions during such times.
As visitors progress to Space C, they transition into a realm of contemplation and realization. This area is characterized by a collection of cremation vases and benches designed for quiet reflection. Spaces for gathering memories promote communal interaction while acknowledging the individual narratives that come with loss. The rough granite stone employed in both the vases and the pathway captures the emotional weight of this transitional stage, allowing visitors to engage deeply with their memories.
Space D introduces a sense of elevation through an observation deck that encourages visitors to reflect from a higher vantage point, providing a broader perspective on their experiences. The gentle slope leading to this space invites a mindful ascent, culminating in a place of acceptance where visitors can recognize grief as a part of life. The sustainable wood used for the deck reinforces a connection to nature and promotes a sense of harmony within the overall design.
Finally, Space E transitions visitors back toward healing and commemoration. This space is marked by flower-lined pathways and a misty fountain, metaphorically representing the returning memories and the gentle nature of healing. Here, a ramp facilitates easy navigation, symbolizing the gradual and often non-linear progression towards acceptance and remembrance. The incorporation of brick screens and soft water features enhances the sensory experience, creating a soothing atmosphere conducive to reflection.
A defining characteristic of this architectural project is its emphasis on materiality. The thoughtful selection of robust, natural materials not only embraces an aesthetic appeal but also encourages a deeper connection to the meanings they hold. The integration of granite, sustainably sourced wood, and water features embodies a respect for the environment while echoing the concept of life's transience.
The design also stands out because it simultaneously acknowledges individual journeys and fosters a sense of community. The juxtaposition of solitary pathways and communal spaces creates a dynamic that accommodates various grieving processes. This thoughtful balance ensures that the architecture serves both personal and shared experiences effectively.
In summary, the architectural project delivers a poignant and reflective encounter with loss through its layered design. Each space's unique characteristics guide visitors along a path of emotional engagement, making the experience deeply resonant. For those interested in the intricacies of the project, exploring the architectural plans, sections, designs, and ideas will unveil further insights into the thoughtful execution of this meaningful architectural journey. The commitment to addressing complex emotions within a physical framework illustrates not only the power of architecture but also its potential to foster healing and connection among individuals navigating the road of grief.


