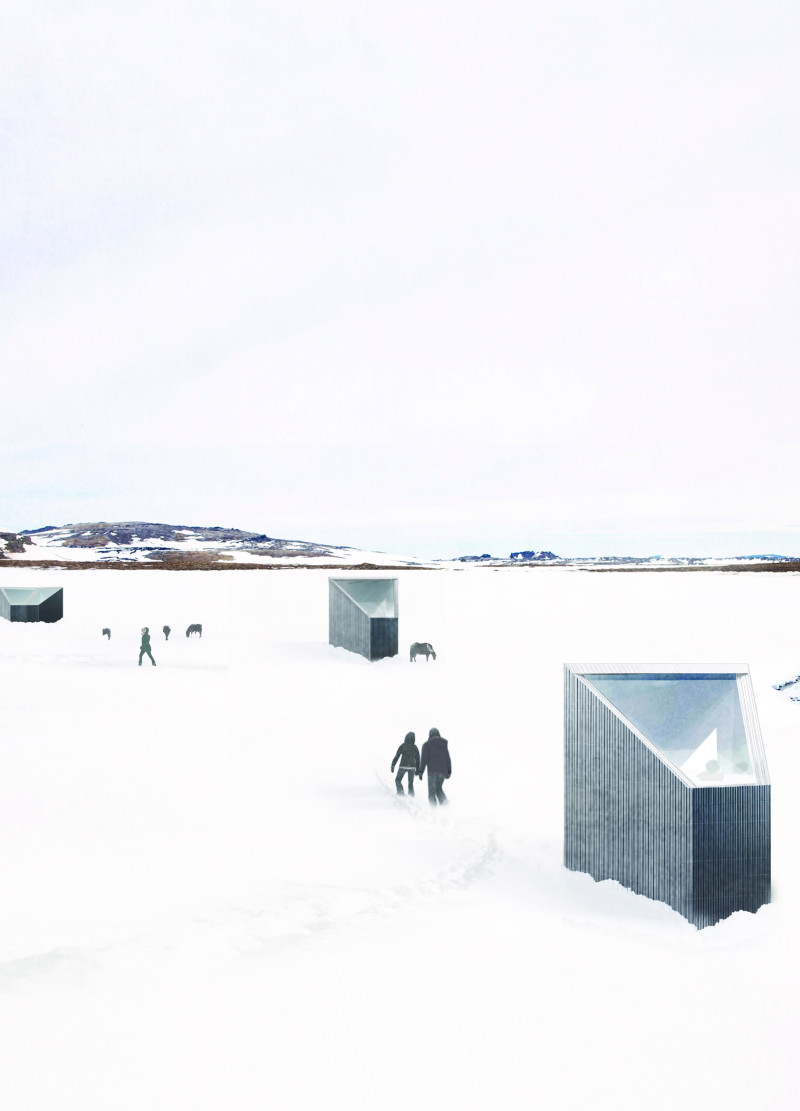5 key facts about this project
Unique Modular Design Approach
One of the defining features of the "Rocks & Shards" project is its modular architectural design, using prefabricated components for efficiency in construction and flexibility in spatial arrangement. Each unit, referred to as a "shard," can be repositioned in relation to the others, allowing for a dynamic layout that can adapt to different group sizes and preferences. This design approach contrasts with traditional fixed-site hospitality models, enabling a more personalized experience in a natural setting. The jagged silhouettes and sloped roofs mimic the irregularity of natural rock formations, reinforcing the project’s connection to its environment.
Sustainability and Materiality
The project emphasizes sustainability through careful material selection and construction practices. Cross-laminated timber (CLT) is utilized for its lightweight and durable properties, ideal for the extreme conditions of the area. Triple-glazed glass is incorporated into the design to maximize thermal performance while providing unobstructed views of the landscape. This attention to materials not only highlights the project’s ecological considerations but also enhances its aesthetic coherence with the natural surroundings. The design is not simply functional; it serves to minimize environmental impact and promote energy efficiency, aligning with current architectural standards for sustainable development.
Potential visitors and interested parties are encouraged to explore the architectural plans, sections, and unique designs of the "Rocks & Shards" project for further insights into its innovative approach and functional attributes. Each element serves to enhance the overall experience, offering a thoughtful blend of community and individual space in a stunning natural setting.


























