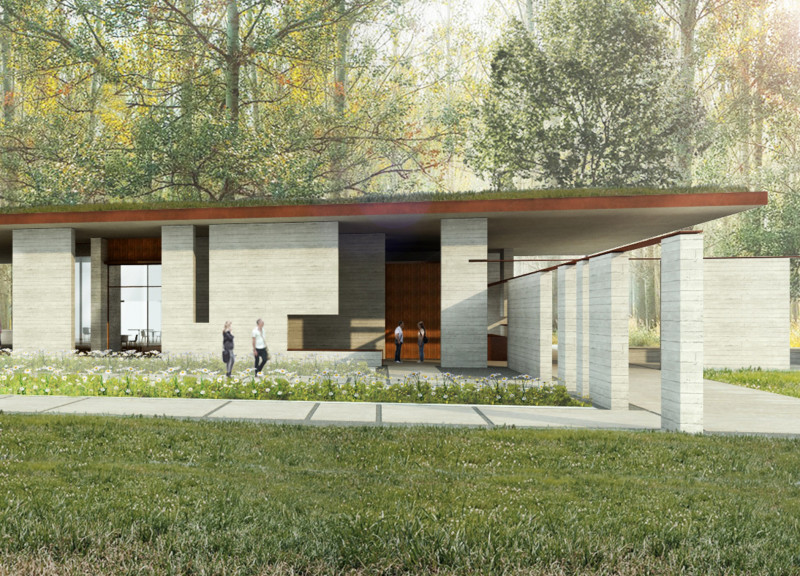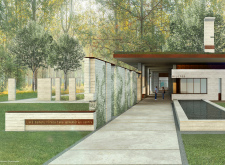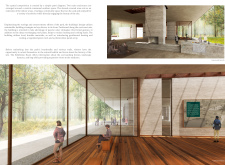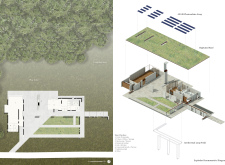5 key facts about this project
The project comprises a series of distinct yet interconnected spaces that accommodate visitor information, exhibitions, community gatherings, and administrative functions. Its design prioritizes natural light and views of the bog, achieved through extensive glazing and open floor plans. The central communal area, designed for gatherings and events, reinforces social interaction and serves as a focal point for visitors.
The building's unique architectural approach is characterized by its use of fragmented forms that mimic natural elements found within the bog ecosystem. This design strategy creates visual interest while simultaneously enhancing the visitor experience. Large overhangs and varying roof heights contribute to both aesthetics and functionality, facilitating natural ventilation and minimizing energy consumption.
Sustainable design features are integral to the project. The Great Kemeri Bog Visitor Center incorporates geothermal heating and cooling systems, maximizing energy efficiency. Photovoltaic panels on the roof generate renewable energy, reducing dependence on non-renewable resources. Additionally, a vegetated roof not only insulates the structure but also encourages local biodiversity, allowing flora to thrive and contributing to the building's ecological footprint.
Material choices are another defining aspect of the visitor center. The primary structural component is concrete, which offers durability and thermal mass properties. Glass elements are employed to maintain visual continuity with the landscape while allowing natural light to permeate interior spaces. Wood finishes enhance the building's tactile quality, providing warmth and a connection to nature. Steel further reinforces structural integrity while introducing modern design sensibilities.
The project emphasizes community engagement through its flexible spaces, designed for educational programs and public events. The center incorporates a communal hearth, which aligns with cultural narratives surrounding gathering and storytelling. This aspect illustrates how the design not only serves functional needs but also supports social and cultural interactions.
The Great Kemeri Bog Visitor Center presents a comprehensive study in blending architecture with nature, focusing on sustainability and community involvement. For a more in-depth understanding of the architectural concepts employed, including architectural plans, sections, and other design elements, readers are encouraged to explore the project presentation further.


























