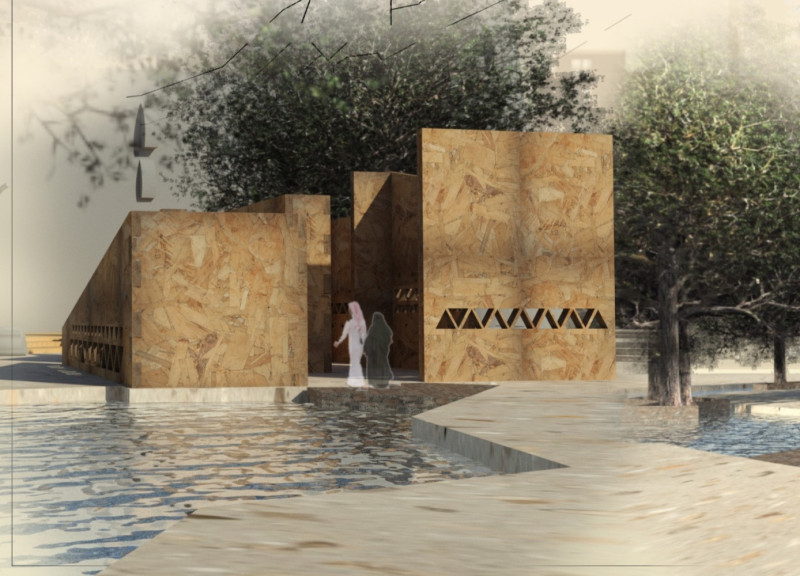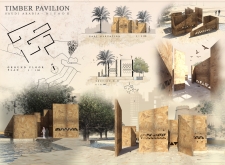5 key facts about this project
At its core, the Timber Pavilion embodies a philosophy of connection—to nature, to culture, and to community. The architectural design promotes a dialogue between the building and its surroundings, encouraging visitors to engage deeply with both the structure and the landscape. The use of wood, particularly oriented strand board (OSB), serves to create a warm and inviting atmosphere, while also adhering to sustainable practices that resonate with contemporary environmental consciousness. This material choice underscores the project’s focus on utilizing renewable resources, highlighting a commitment to eco-friendly building practices.
The spatial arrangement within the pavilion is intricately designed to allow for a range of activities and experiences. Various interconnected areas foster a sense of exploration, with each section offering something unique in terms of function and feeling. The structure features a careful orchestration of volumes, where varying heights and forms create dynamic indoor and outdoor transitions. The design’s emphasis on natural light is evident through strategically placed openings that allow for illumination and ventilation, optimizing the internal climate in a desert environment.
Visually, the pavilion stands out due to its distinctive façade, which incorporates traditional cultural motifs through intricate cut-out patterns. These details serve not only as decorative elements but also as a reflection of the region's heritage, bridging past and present within a contemporary framework. This thoughtful integration of cultural reference points within the design process plays an essential role in situating the pavilion within the local context, providing a sense of belonging for the community.
Another significant aspect of the design is its adaptability and versatility. The Timber Pavilion is conceived to be a space that evolves with its users’ needs, accommodating various gatherings and experiences, from educational workshops to informal social events. Such flexibility is crucial in a bustling urban center where multifunctional spaces are valuable in promoting community engagement and interactions.
The project also incorporates specific sustainable design strategies, particularly in how it handles climatic conditions typical of Riyadh. By orienting the structure to maximize shade and using natural ventilation techniques, the pavilion reduces reliance on mechanical cooling systems. This design approach reflects a growing trend in architecture towards climate-responsive solutions, ensuring that the building remains comfortable and functional throughout the hot months.
As you consider the architectural aspects of the Timber Pavilion, including its plans, sections, and overall design approach, the opportunity to explore and engage with this project could deepen your understanding of contemporary architecture in a culturally sensitive context. By examining the architectural designs and ideas that shaped this pavilion, you will gain valuable insights into how modern architecture can effectively respond to environmental and community needs. Take the time to delve into the project presentation for a comprehensive view of its architectural excellence and innovative strategies.























