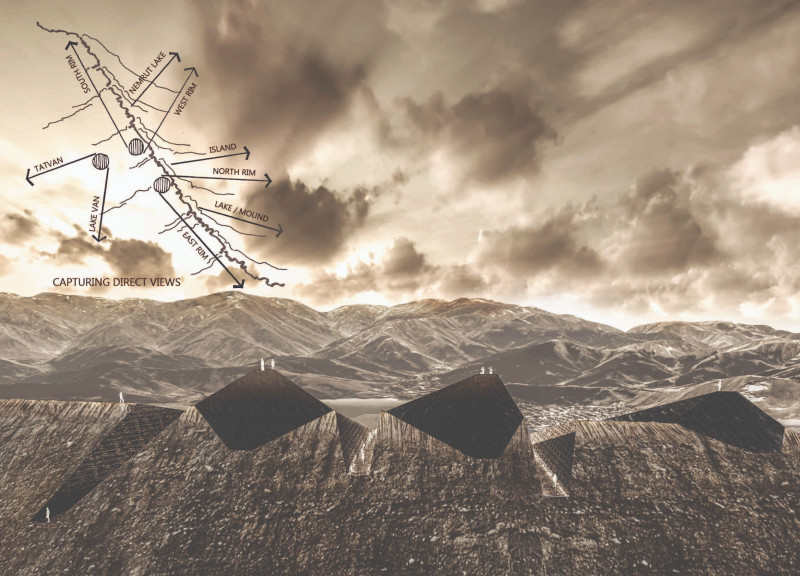5 key facts about this project
At its core, the project reflects an awareness of geology and ecology, manifesting in a series of interrelated structures that mimic the jagged and fractured terrain of the caldera. The architecture encapsulates a conversation between the built environment and the natural world, with forms that rise organically from the ground rather than imposing upon it. This design philosophy emphasizes a respectful acknowledgment of the historical and geological significance of the site. The fractured angular shapes of the structures evoke the unique characteristics of the caldera itself while providing a contemporary architectural language that resonates with visitors.
Functionally, "Fractured Divide" is intended to create a multifunctional space that caters to various activities, including educational programs, community gatherings, and recreational use. The layout encourages exploration through meandering pathways that guide individuals as they traverse the site. These pathways provide a natural flow, leading visitors to viewpoints that showcase the stunning vistas of the surroundings. By integrating trails that wind through the architecture, the design promotes a sense of discovery that enhances the engagement with both building and landscape.
The materiality of "Fractured Divide" is integral to its identity. Basalt, a volcanic rock characteristic of the area, is used prominently in the construction. Its natural strength and resilience reflect the history of the landscape and contribute to the project’s durability. Complementing the basalt are elements of obsidian, chosen for its unique visual qualities that add texture and depth to the design. Tracery stone, another local geological feature, is utilized to evoke the rich narrative of the site, while glass elements provide transparency and lightness, enhancing the connection between interior spaces and the dramatic outdoor environment. Concrete is also employed strategically to form pathways and foundational elements. These materials not only fortify the physical structure but also deepen the dialogue between the architecture and its geological context.
In a nod toward sustainability, "Fractured Divide" incorporates various ecological strategies. Water management systems, which include channels to capture runoff, ensure that the project minimizes its environmental impact. Additionally, the use of solar energy for lighting and other facility needs aligns with contemporary sustainable practices, demonstrating a commitment to environmentally responsible design. This focus on sustainability is not merely an afterthought; it is woven into the very fabric of the project, shaping how visitors interact with both the architecture and the landscape.
A unique design approach of "Fractured Divide" is its deliberate integration of educational opportunities. The architecture is designed not only as a visitor experience but also as a teaching tool about the local environment’s geological features and ecological dynamics. Informational displays and guided tours can be facilitated within the space, fostering a deeper appreciation for the natural history of the Nemrut Crater. By fulfilling an educational function, the project cultivates a sense of stewardship and encourages sustainable practices among visitors.
The relationship formed between the architecture and the environment in "Fractured Divide" is key to the project’s success. Instead of standing alone as a monument, the design becomes a part of a larger ecological framework, promoting interaction and experience within the natural landscape. The structures act as conduits for exploring both the beauty of the geological formations and the functional aspects of the architecture itself.
In summary, "Fractured Divide" is an architectural project that thoughtfully merges design with its natural environment, creating a multifaceted space that encourages engagement and education. Its careful selection of materials, attention to sustainability, and focus on community interaction reflect an understanding of architecture’s broader role in society. For those interested in exploring the nuances of this project further, including its architectural plans, sections, and overall designs, reviewing the detailed presentation can provide valuable insights into the innovative ideas that shape "Fractured Divide."


























