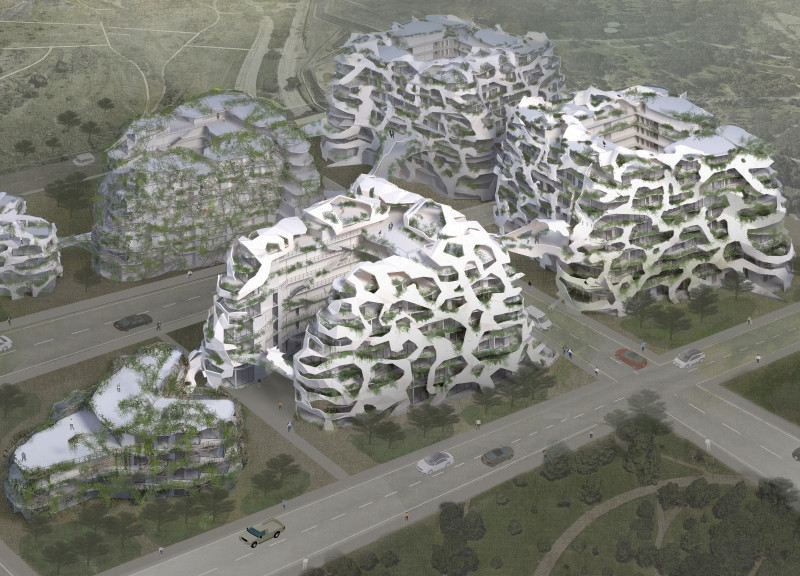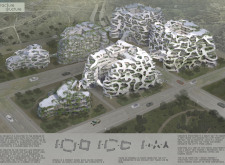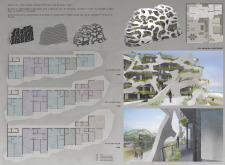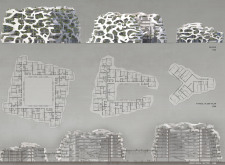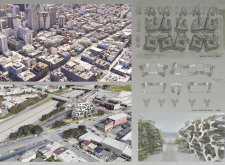5 key facts about this project
At its core, the "Fracture Structure" functions as a multi-family residential complex, with its layout encouraging a sense of community among its inhabitants. Each unit is designed with an eye towards maximizing natural light and communication with outdoor spaces, which is vital for urban dwellers who often seek a connection to nature. The incorporation of extensive glazing in the building's facade not only facilitates passive solar heating but also enhances ventilation, promoting energy efficiency. The project’s design philosophy aligns with sustainable practices, striving to minimize its ecological footprint while maximizing livability.
The unique architectural strategies employed in this project set it apart from conventional residential developments. One of the key features is the fragmented facade, which varies in height and configuration throughout the structure. This approach not only adds visual interest but also allows for individual expression within the overall massing. The cantilevered balconies integrated into the design encourage outdoor living and personal space, fostering interaction with the environment while providing private areas for residents.
A significant aspect of the "Fracture Structure" is its commitment to incorporating greenery throughout the project. Green roofs, vertical gardens, and the use of permeable landscaping are essential design components that enhance biodiversity and improve air quality. This greenery serves as both a functional element—reducing stormwater runoff—and a crucial aesthetic feature, revitalizing the urban context.
Furthermore, the project provides ample communal areas designed to encourage social interaction and community engagement. Shared spaces such as lounges, terraces, and recreational facilities are thoughtfully distributed throughout the site, making it easy for residents to connect with one another. This design decision is particularly relevant in urban settings, where fostering a sense of belonging is essential for the well-being of residents.
The careful selection of materials also plays a significant role in the overall impact of the "Fracture Structure." The use of reinforced concrete as the main structural component ensures durability while allowing for the free-form shapes seen in the design. Wooden mesh elements introduce warmth and tactile quality to the project, promoting a sense of home. The thoughtful combination of concrete, wood, and glass creates a harmonious balance between the robust and the delicate, reflecting the architectural intention behind the project.
Overall, the "Fracture Structure" encapsulates contemporary architectural ideas by marrying innovative design with practical considerations. It emphasizes adaptability and sustainability while providing a framework for community interaction and social engagement. Those interested in exploring this project more deeply are encouraged to examine architectural plans, sections, and designs to appreciate the intricate details and design outcomes that make this project a notable example of modern urban architecture. Engaging with these materials will provide deeper insights into the architectural strategies and ideas that define the "Fracture Structure."


