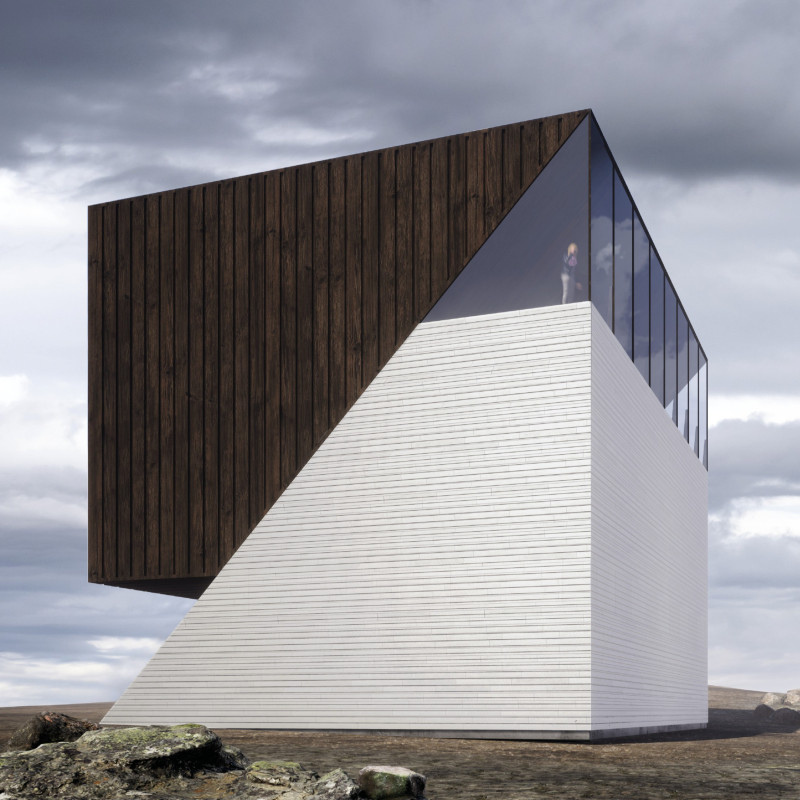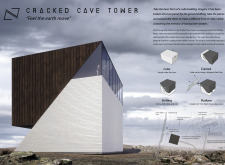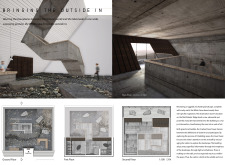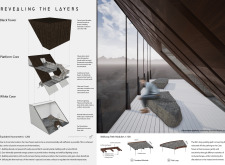5 key facts about this project
The concept behind the Cracked Cave Tower draws directly from the tectonic activity inherent to the Mid-Atlantic Ridge. It portrays a physical narrative of geological forces, translating the idea of fragmentation and reassembly into architectural language. The building's form resembles a cube that appears to be dissected by natural forces, creating a visual and spatial dialogue about the ongoing geological process. This metaphor is expressed through distinct volumes that emanate from the cube, giving a sense of motion and dynamism that invites further exploration.
Materiality plays a vital role in this project, as the materials selected not only contribute to the aesthetic but also resonate with the region's geological characteristics. The use of tarred wood for the facades introduces a textural quality that harmonizes with the rugged environment. Concrete serves as the structural backbone of the tower, embodying a sense of permanence akin to the bedrock beneath. Glass elements strategically integrated into the design foster transparency and create opportunities for visitors to connect with the surrounding landscape while reflecting light and enhancing the overall ambiance of the space. Local volcanic stone has also been incorporated into the structure, facilitating a grounded connection to the site's inherent geology.
The architectural composition consists of two significant components: the White Cave and the Black Tower. The White Cave is designed as an open visitor center and exhibition space where natural light floods the interior, promoting a welcoming atmosphere for exploration. In contrast, the Black Tower presents a more intimate experience, guiding visitors through a sequence of spaces that ultimately lead to an observation deck 11 meters above the ground. This progression not only enhances the spatial experience but also emphasizes the contrast between light and shadow, illuminating the duality present in both the natural environment and in the architectural design.
What stands out about the design of the Cracked Cave Tower is its thoughtful engagement with nature. The structure makes use of sustainable architectural strategies, including geothermal heating and passive solar gain, which underline a commitment to environmental stewardship. Rather than simply existing within the landscape, this architecture actively engages with its setting, encouraging visitors to reflect on their relationship with the natural world.
To fully appreciate the nuances of the Cracked Cave Tower, one should examine the architectural plans, sections, and designs that reveal how each detail contributes to the collective experience. The progression through the various spaces, the interplay between materials, and the relationship to light all inform a cohesive architectural narrative. Exploring the architectural ideas behind this project will yield a deeper understanding of how it not only serves its functional purpose but also embodies a rich dialogue with the land it occupies. For those interested in delving further into this project, reviewing its detailed architectural elements and design concepts will provide valuable insights into its thoughtful execution and significance in contemporary architecture.


























