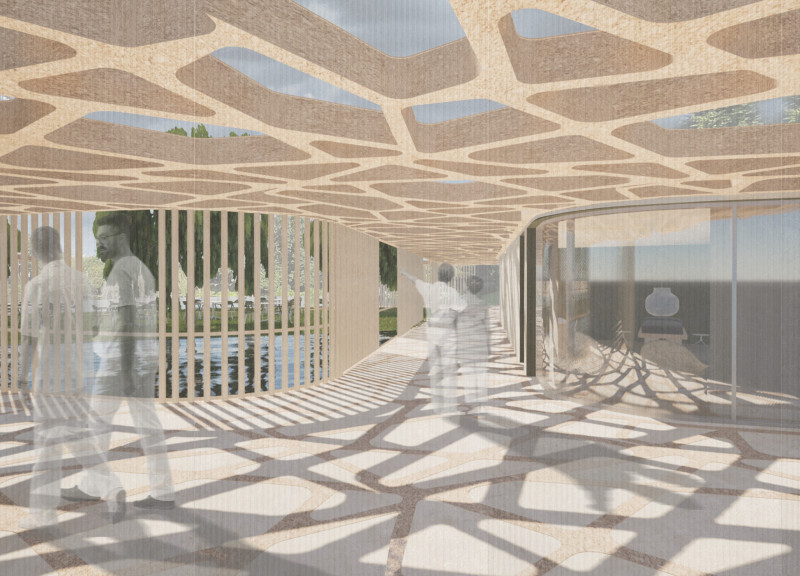5 key facts about this project
Unique Design Approaches and Materiality
"Fractal Reflections" employs biomimicry and fractal geometry as guiding principles. The roof is characterized by a branching fractal pattern that not only serves as an architectural feature but also optimizes natural light and ventilation within the interior spaces. This design choice minimizes energy consumption while enhancing the sensory experience of users.
Materials were selected for both sustainability and aesthetics. The use of wood for structural elements imparts a warm tone, while expansive glass facades facilitate transparency and connectivity with the surrounding landscape. Concrete is utilized for durability and sculptural quality, seamlessly integrating the building into its site. Additionally, stone elements in the landscape reinforce a strong visual link to the natural environment. The incorporation of textiles in furnishings enhances comfort, aligning with the project’s wellness objectives.
Functional Layout and Spaces
The facility has a central courtyard designed as a communal space for gatherings and activities, which branches into several therapy rooms. Each room is carefully positioned to maximize views of the exterior, further integrating the users' experience with nature. The design encourages a fluid transition between indoor and outdoor spaces, promoting engagement with the environment.
The flexibility of internal layouts allows for the accommodation of a variety of wellness activities, addressing evolving user needs. This adaptability is a critical aspect of the design, ensuring that the facility can accommodate different programs without compromising functionality or user experience.
The architectural plans and sections provide detailed insights into how the design balances openness with privacy, a crucial factor in wellness architecture. By prioritizing natural light and airflow, the project reinforces the importance of a healthy atmosphere for occupants.
In summary, the "Fractal Reflections" project represents a thoughtful approach to wellness through architecture, integrating sustainable practices with user-centric design. For deeper insights into this architectural endeavor, viewers are encouraged to review the architectural plans, sections, and designs to fully appreciate the innovative ideas employed in this project.


 Benedict Fritz Schnitzler,
Benedict Fritz Schnitzler, 




















