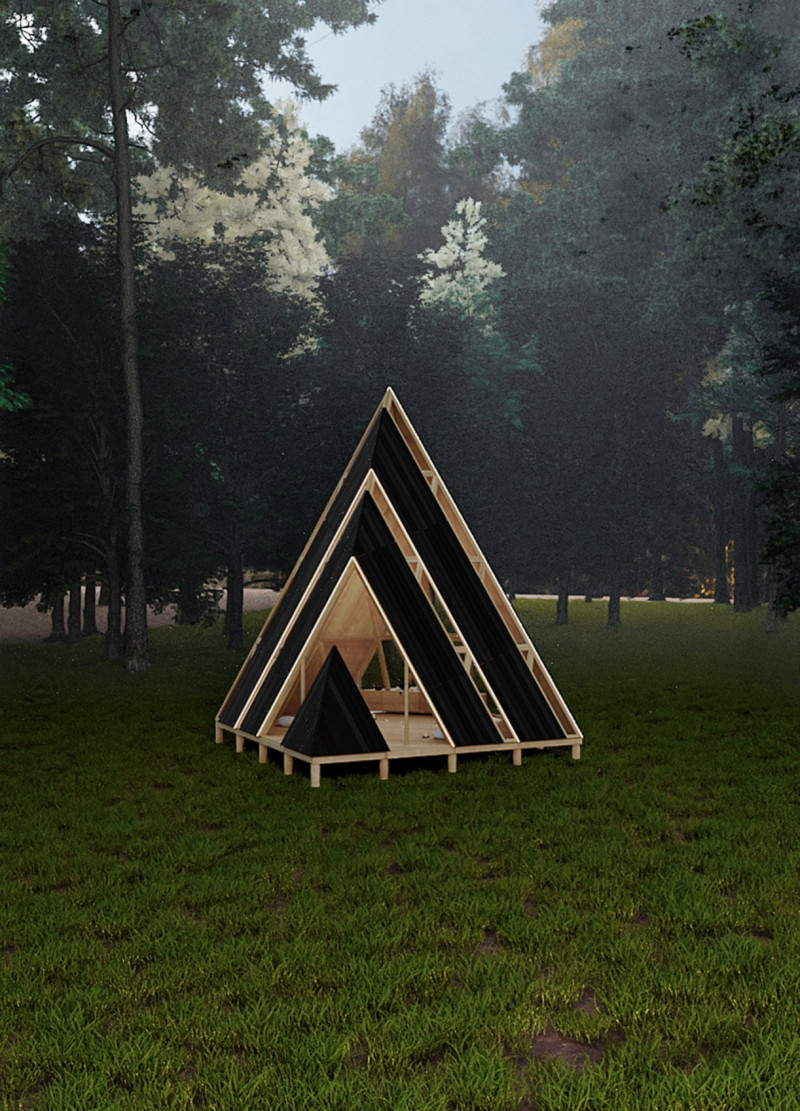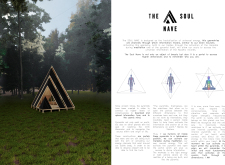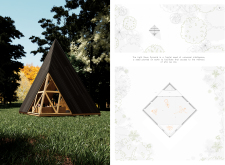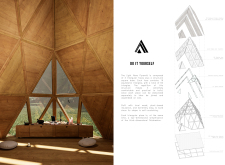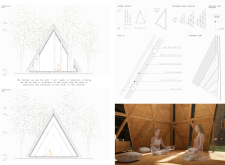5 key facts about this project
At its core, the Soul Nave represents an intersection between the physical and metaphysical realms. The project seeks to bridge the gap between individual experience and universal truths, encouraging users to connect with their inner selves through the harmonization of form and function. The main function of the Soul Nave revolves around providing a serene setting for meditation, contemplation, and community gatherings, facilitating a deeper understanding of consciousness.
The design features a series of interconnected triangular forms that come together to create a dynamic spatial experience. Each triangular face consists of multiple equilateral triangles, specifically structured to foster a sense of cohesion and serenity within the interior space. The careful articulation of these geometric elements enhances the spatial quality, allowing natural light to filter through large windows, further enriching the user experience.
The choice of materials for the Soul Nave emphasizes both sustainability and a connection to nature. Local pine timber and Radiata pine plywood form the primary structural elements, allowing the building to maintain a lightweight yet robust framework. The use of sheep wool insulation plays a vital role in promoting energy efficiency, while a waterproof membrane ensures the structure's durability in varying weather conditions. Wood cladding enhances the aesthetic harmony of the design, blending seamlessly with its natural surroundings. The careful selection and application of these materials not only support the environmental ethos of the project but also create a warm, inviting atmosphere.
Unique design approaches define the architectural intent of the Soul Nave. The modularity of the construction process allows for individual triangular segments to be fabricated off-site and easily assembled, highlighting a practical solution that reduces labor time and promotes community involvement in the building process. This emphasis on engagement reflects a commitment to fostering a sense of ownership and connection to the space, as users are encouraged to contribute to the realization of the structure.
Internally, the layout of the Soul Nave is intentionally minimalist, focusing on the purpose of reflection and meditation. Natural materials and simple furnishings, such as meditation cushions and a wooden altar, complement the architectural design, encouraging users to immerse themselves fully in the tranquil environment. The spatial configuration promotes versatility, allowing for various activities, from solitary meditation to group gatherings.
Overall, the architectural design of the Soul Nave exemplifies a thoughtful integration of form, function, and spirituality. The project stands as a testament to the role of architecture in shaping human experiences and enhancing personal well-being. Its innovative design approaches and sustainable practices provide valuable insights into contemporary architectural ideas, making it a noteworthy addition to the discourse on architecture and its impact on the individual and community alike. For those interested in learning more about the Soul Nave, a review of the detailed architectural plans, sections, and designs will provide deeper insights into the project's conception and execution. Exploring the architectural frameworks and ideas behind the Soul Nave allows for a fuller appreciation of its potential to inspire calm, reflection, and connection.


