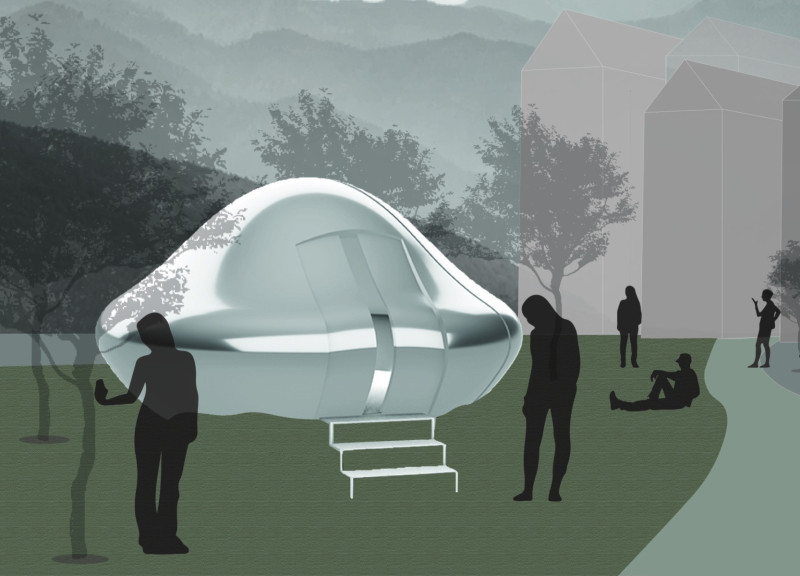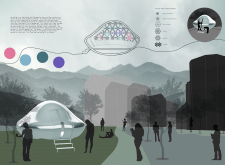5 key facts about this project
The architecture is characterized by forms that mimic the organic shapes found in nature, promoting a sense of safety and calm for its users. The exterior’s fluid lines are reminiscent of natural shells, creating an inviting facade that draws people in. This thoughtful design invites interaction with the surrounding landscape, aligning with the concept of biophilic design, which emphasizes an inherent connection between well-being and nature.
Materials have been carefully selected to complement the project's objectives. The extensive use of glass serves multiple purposes: it enhances natural light penetration, fosters openness, and establishes visual connections between indoor and outdoor environments. Such transparency encourages users to feel more grounded and connected to nature. Polished metal elements add depth to the design, providing reflections that vary throughout the day, thus creating a dynamic visual experience. The incorporation of sustainable composite materials ensures that the project not only meets functional requirements but also adheres to principles of environmental stewardship.
A defining characteristic of this project is its use of fractal patterns. These patterns, inspired by nature, are integrated into both the facades and interior spaces, offering a visual rhythm that engages users on multiple sensory levels. The fractal design introduces a sense of familiarity and natural order, which can be particularly beneficial in a therapeutic context, as it promotes mental relaxation and reduces stress. The careful composition of these patterns reflects an innovative approach to architecture, highlighting how aesthetic elements can enhance functionality and user experience.
The planning of the interior spaces is flexible, accommodating various therapeutic activities such as meditation sessions, individual therapy, and group workshops. This adaptability is vital in responding to diverse needs, allowing the architecture to function effectively in various contexts. Ample natural light, adjustable spaces, and the use of sound-dampening materials work together to create a serene atmosphere conducive to healing.
Community engagement is another crucial aspect of the project. Its design encourages accessibility and fosters a connection with the surrounding neighborhood. By breaking down barriers often associated with healthcare facilities, the project aims to promote a sense of inclusivity and shared purpose, inviting individuals from different backgrounds to benefit from its offerings.
In conclusion, this architectural project presents a thoughtful synthesis of design, functionality, and sustainability. With its unique approaches to materiality, form, and community engagement, it stands as a notable example of how architecture can contribute meaningfully to mental health and well-being. For a more detailed understanding of its architectural plans, sections, designs, and underlying ideas, readers are encouraged to explore the project presentation and delve deeper into its conceptual foundations.























