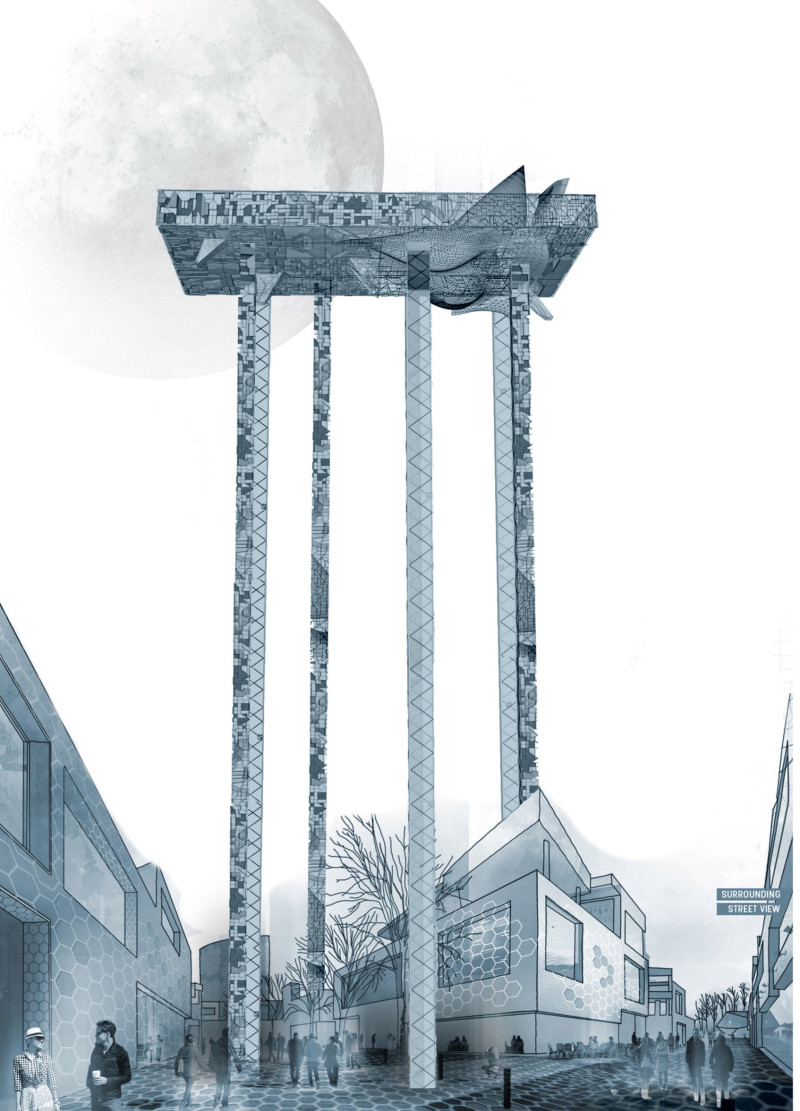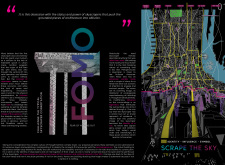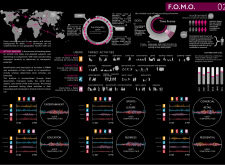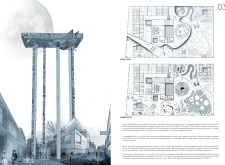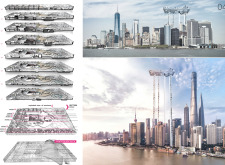5 key facts about this project
At its core, the project integrates various strategic functions aimed at promoting communal engagement and meeting the diverse needs of urban dwellers. The design is organized into distinct zones that serve multiple purposes, including residential, commercial, educational, and recreational areas. This multifunctionality not only supports a vibrant urban lifestyle but also fosters social connections among residents, thereby enriching the urban experience.
The unique architectural approach utilized in this project revolves around the concept of transparency and connectivity. Extensive use of glass in the façade design is strategic, allowing natural light to permeate the interior and providing occupants with expansive views of the surrounding urban environment. This choice is reflective of a modern architectural ethos that values openness, inviting public interaction while ensuring that the building's occupants feel connected to the city.
In addition to glass, the project employs reinforced concrete and steel in its construction. The combination of these materials allows for a robust structure that is both efficient and aesthetically pleasing. The exoskeleton framework created from steel contributes to the building's lateral stability while also serving as a design feature, incorporating fractal patterns that enhance visual interest. This attention to materiality not only addresses practical considerations but also serves the larger architectural narrative, showcasing a harmonious relationship between form and function.
Another notable aspect of the design is its thoughtful spatial configuration. The building's layout encourages a fluid movement through its various levels, integrating commercial spaces, public gathering areas, and private residences. The design considers user patterns and behaviors, planning for adaptable spaces that can evolve with the community's needs over time. This focus on adaptability underscores the project’s intention to respond to the dynamic nature of urban life, ensuring that the architecture remains relevant in the face of changing societal trends.
Sustainability is also a crucial component of this project. The designers have integrated green spaces and biophilic elements within the architectural framework, creating an environment that promotes well-being and ecological awareness. These outdoor areas serve not only as aesthetic enhancements but as functional spaces that reconnect urban residents with nature, thereby enriching their quality of life.
The project’s commitment to technological integration further illustrates its innovative stance on modern architecture. Incorporating smart technologies enables real-time adaptations to the building's environment and operations, enhancing the experience of residents and visitors alike. The inclusion of interactive interfaces ensures that technology becomes a facilitator of community engagement rather than a barrier, promoting active participation and communication among users.
The project’s overarching narrative is encapsulated in its name, symbolizing a desire to eliminate feelings of isolation within urban centers. By reimagining skyscrapers as vibrant hubs of activity, this design encourages a culture of interaction and shared experiences. The architectural design embodies principles that resonate with a broad audience, challenging conventional views of urban architecture while prioritizing community-centric solutions.
For those interested in deeper insights into the project, exploring the architectural plans, sections, and overall designs will provide a more comprehensive understanding of its innovative strategies and design ideas. Engaging with the detailed aspects of this architectural endeavor can reveal the carefully curated elements that contribute to its unique identity within the contemporary urban fabric.


