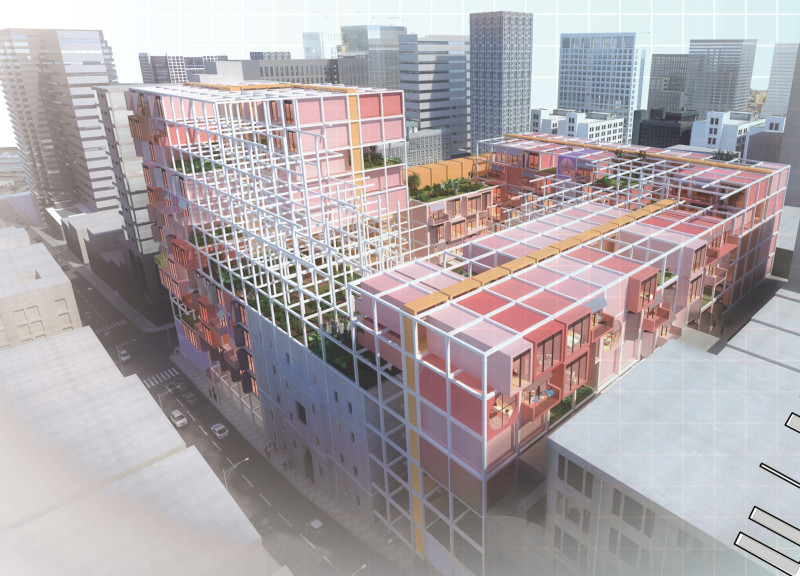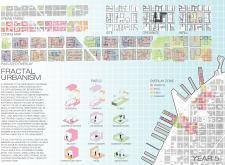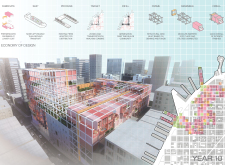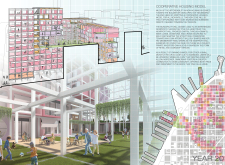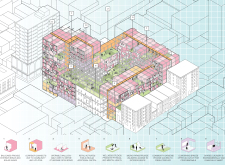5 key facts about this project
At its core, the project embodies the concept of modular adaptability, illustrated through a pixelated design approach. This means that the housing units are conceived as individual elements, or "pixels," that can be combined and expanded upon depending on the changing needs of the community. This feature not only addresses the immediate housing shortage but also allows the structures to evolve over time, making them resilient to demographic shifts and user requirements.
Functionally, the design facilitates a range of living environments, from compact studios to family-friendly units. This range caters to different family sizes and income levels, reflecting a deep understanding of the urban demographic that the project aims to serve. The inclusion of shared amenities, such as communal gardens, wellness areas, and co-working spaces, plays a significant role in promoting social interaction and enhancing community ties, making the project not just a collection of homes but a vibrant neighborhood.
The architectural plans incorporate various innovative elements aimed at optimizing the user experience and environmental sustainability. For instance, the structural framework is designed with prefabricated materials, allowing for efficient construction processes and minimizing waste. By leveraging sustainable building materials that can be locally sourced, the project not only reduces its ecological footprint but also supports the local economy. The integration of outdoor spaces, such as balconies and public parks, fosters accessibility and a connection to nature, which is essential in urban settings.
One of the unique design approaches presented in this project is its emphasis on cooperative living arrangements. By creating ownership models that prioritize affordability and community engagement, the design promotes a more equitable distribution of urban housing resources. This mechanism encourages a sense of ownership and responsibility among residents, further strengthening community bonds.
The architecture connects inhabitants to their environment through intentional design choices that prioritize natural light, airflow, and views of outdoor spaces. The use of strategically placed windows and open layouts enhances both the aesthetic quality of living spaces and the overall well-being of residents. Moreover, facilities like market spaces and gathering areas provide opportunities for social interaction, adding to the project's function as a community hub.
In summary, the Fractal Urbanism project positions itself as a forward-thinking architectural solution that addresses the pressing needs of urban housing. Its emphasis on modularity, sustainability, and community-oriented design presents an opportunity to rethink how we approach urban living. For further exploration of the intricate architectural plans, sections, designs, and ideas behind this project, interested readers are encouraged to delve deeper into the presentation to gain comprehensive insights into its vision and potential impact.


