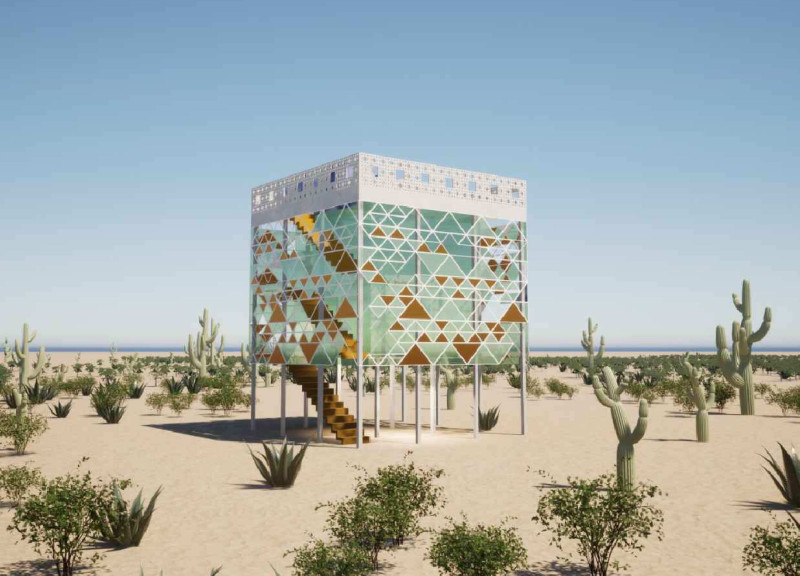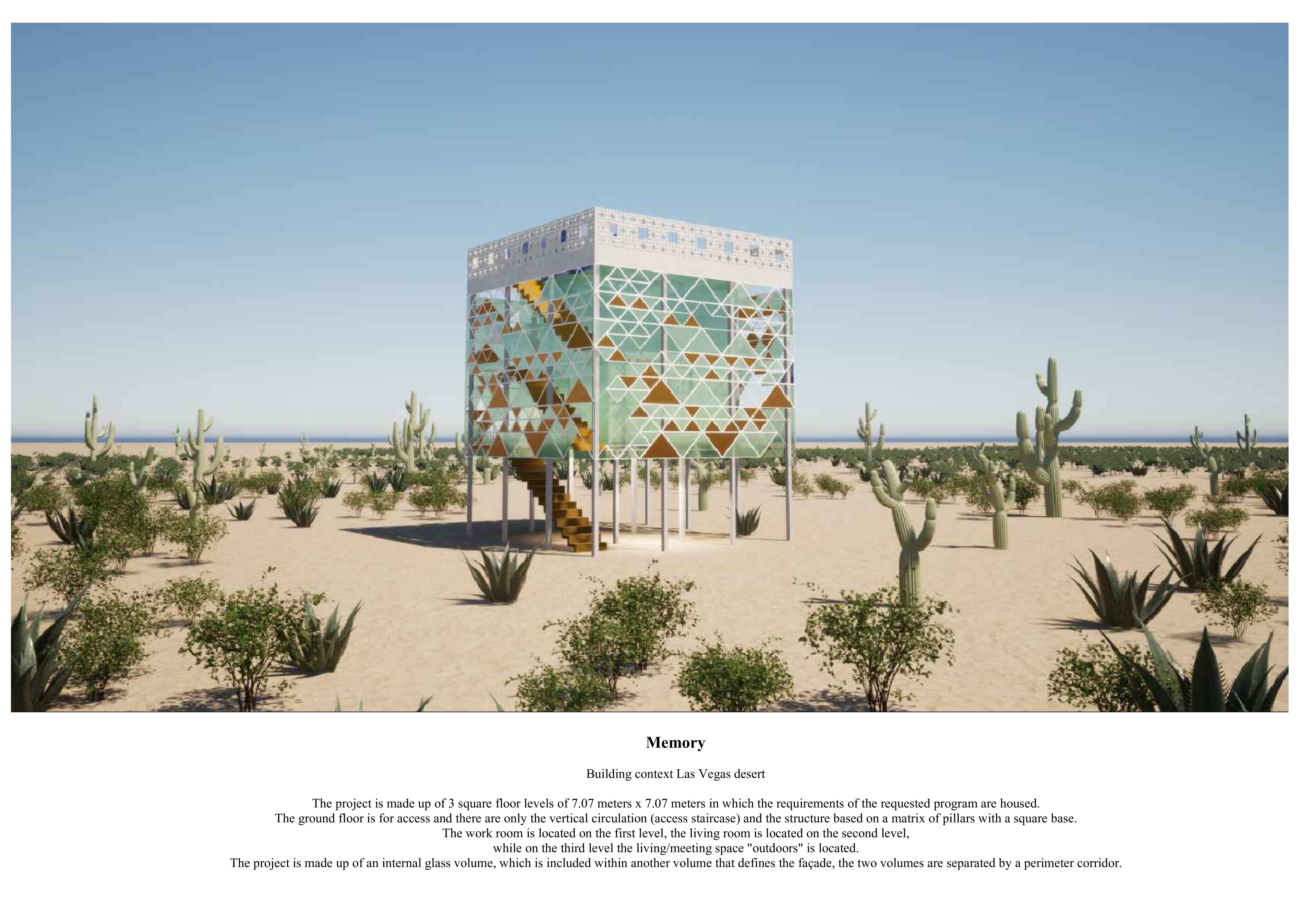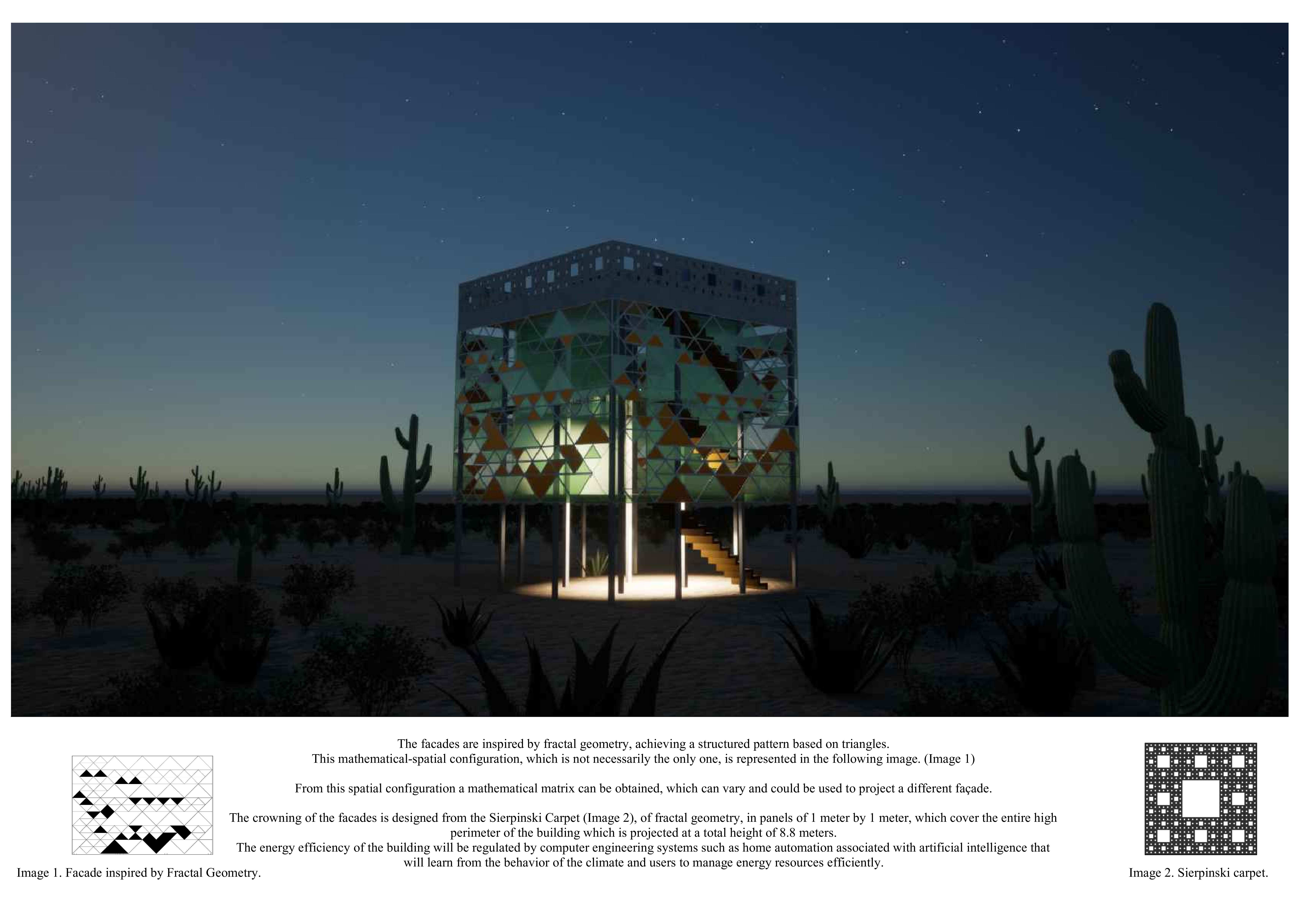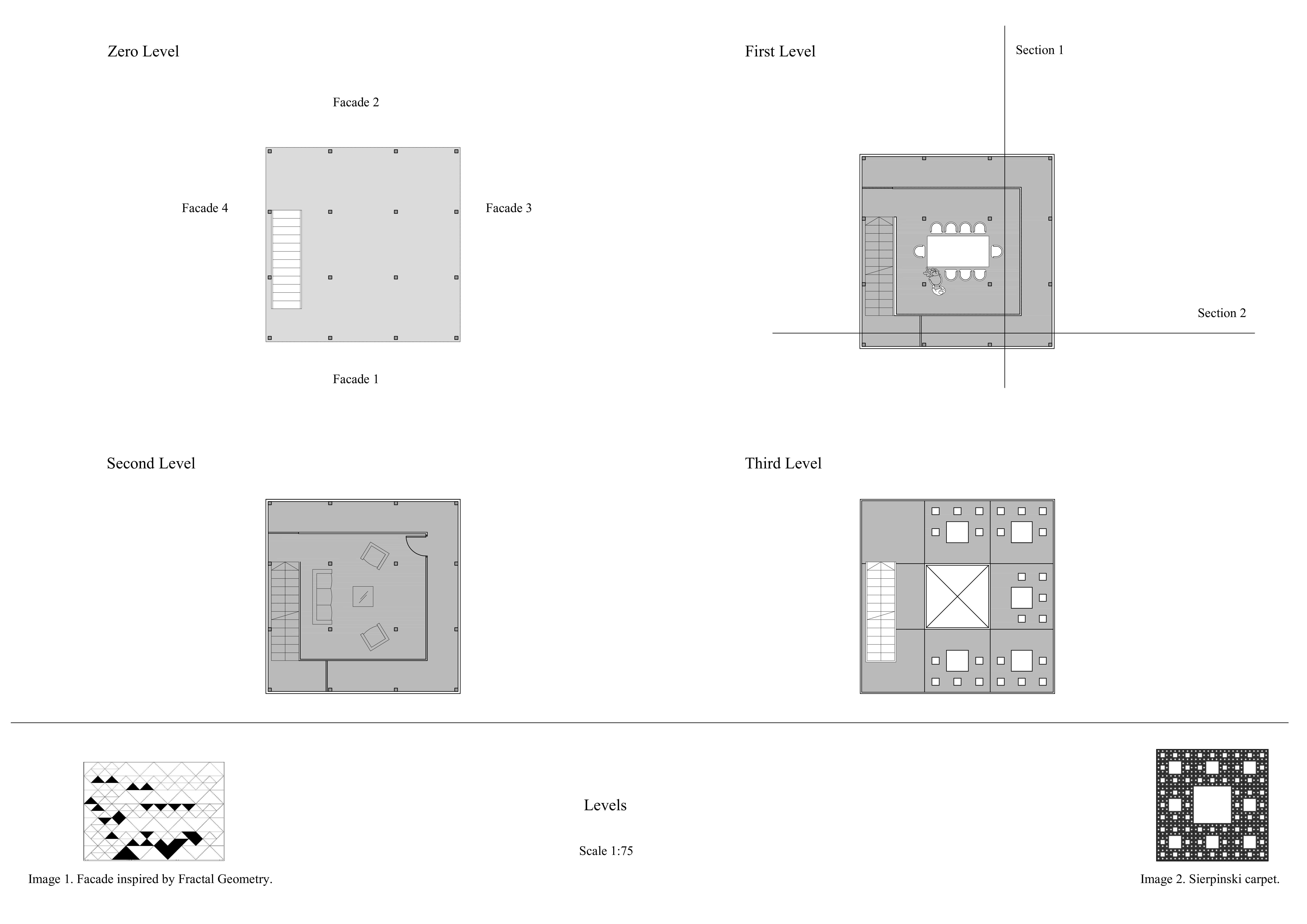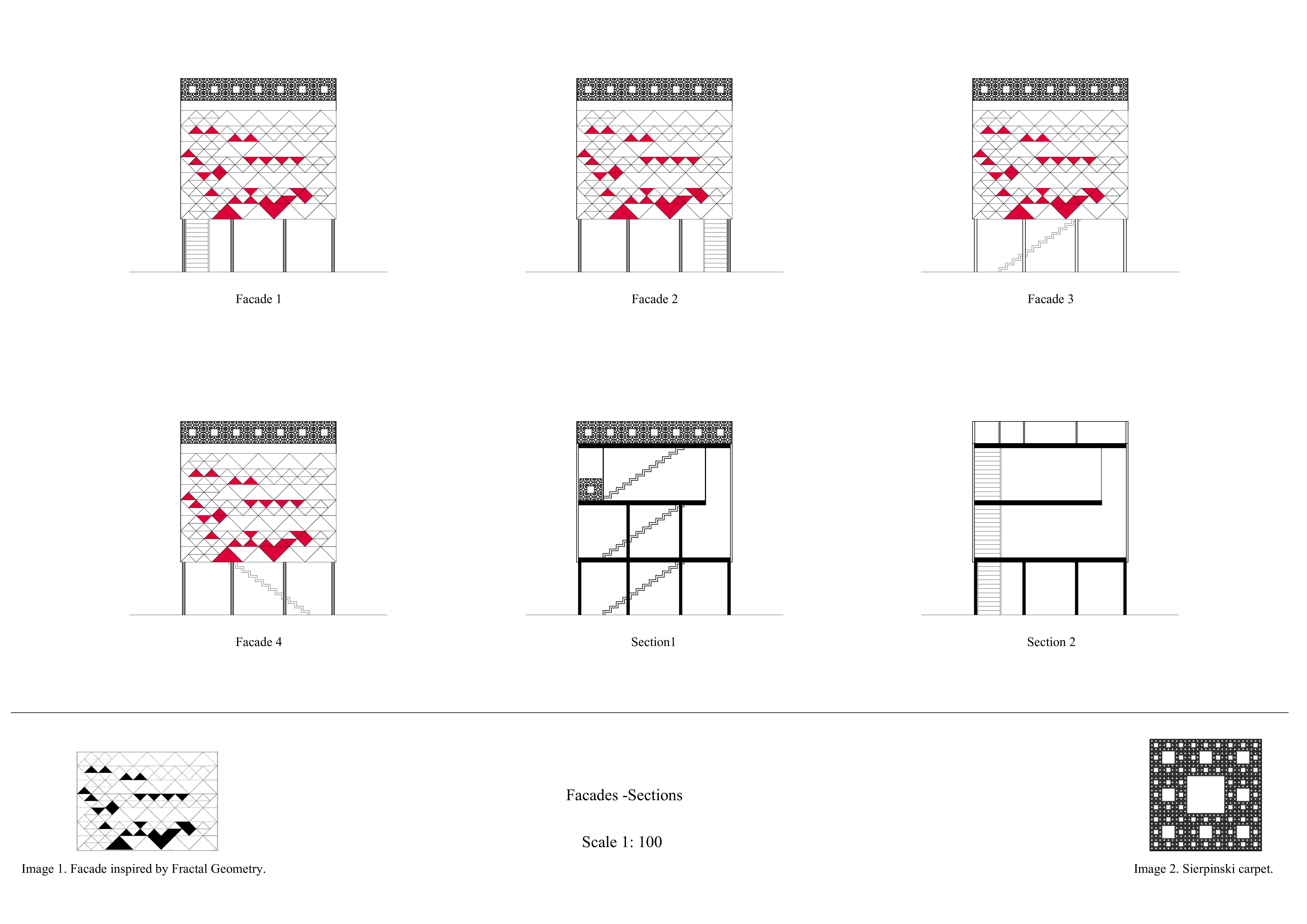5 key facts about this project
The architectural design project "Memory" is situated in the Las Vegas desert, embodying a contemporary approach that merges functionality with a unique aesthetic informed by fractal geometry. This three-level structure is designed with a compact footprint, measuring 7.07 by 7.07 meters for each of the three floors. The architecture emphasizes connectivity with the surrounding environment while providing defined spaces for work and living.
Each level of the project serves a distinct purpose. The ground floor acts primarily as an entry point with vertical circulation leading to the upper levels. The first level contains a workroom designed to facilitate creativity and productivity. The second level functions as a living area that encourages social interaction. Notably, the third level is designed as an outdoor space, merging built form and nature to enhance the user experience.
Unique Design Approaches and Material Usage
The project's façade is characterized by a distinctive application of fractal geometry, specifically inspired by the Sierpiński carpet pattern. The triangular arrangements on the façade not only create visual interest but also serve as a metaphor for memory, aligning with the project’s thematic exploration. This innovative geometric approach distinguishes "Memory" from many other architectural projects, integrating mathematical concepts into the aesthetic framework.
Material selection plays a pivotal role in this design. Glass is utilized to create an internal volume that fosters transparency and connection with the external environment. The facades are enhanced with a secondary layer that filters light and shadow throughout the day. Wood is strategically employed for the staircase, providing warmth to the interior and serving as both a structural and aesthetic element. Aluminum and steel frame the structure, ensuring durability while contributing to the overall architectural form.
Functional Spatial Configuration
The architectural configuration includes systematic floor plans that define the function of each level. The ground floor emphasizes access, providing a clear entry pathway. The workroom on the first level is arranged to support various activities, with spaces designed for both individual and collaborative work. The living room on the second level maximizes social space, featuring seating arrangements that accommodate gatherings. Meanwhile, the third level redefines outdoor living, facilitating a direct interaction with the open desert landscape.
Overall, "Memory" offers a notable reference for architectural strategies that prioritize both aesthetic and functional dimensions while recognizing the importance of environmental context. For further exploration of this project, including architectural plans, sections, and design ideas, readers are encouraged to delve into the deeper details presented in the project documentation.


