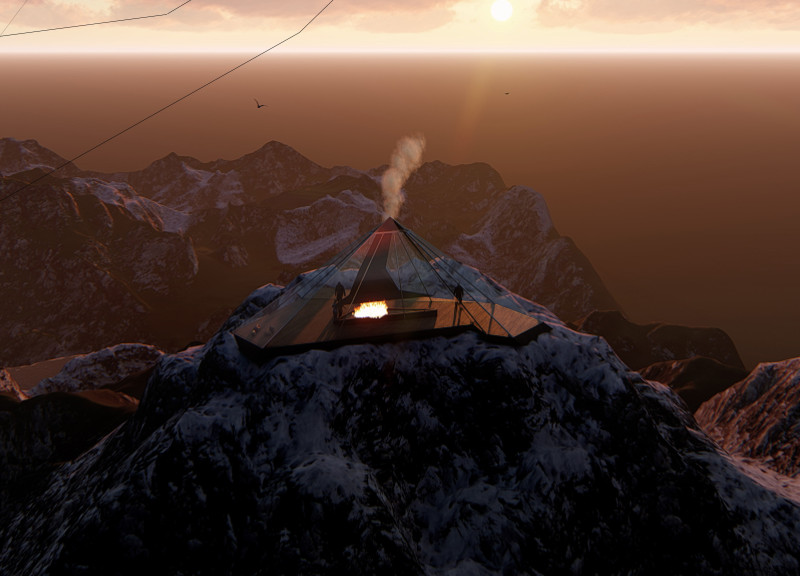5 key facts about this project
At its core, the project seeks to celebrate the inherent beauty and purity of the natural world. It functions as a gathering space that encourages connection among visitors, inviting them to engage with the dramatic landscape while providing comfort and shelter. The emphasis on sustainability is evident throughout the design, as the project strives to minimize its environmental footprint through careful material selection and building practices.
The overall architectural design incorporates organic forms that echo the natural contours of the Volcano. The thoughtful geometry of the structure draws inspiration from fractal patterns found in nature, symbolizing the relationships between the building and its surroundings. This intentional approach creates visual continuity with the topography and enhances the occupants' experience by providing panoramic views that foster a deeper connection to the landscape.
Various elements are employed to ensure that the design remains closely aligned with its context. For instance, expansive windows invite abundant natural light, reinforcing the connection between indoor and outdoor spaces while reducing reliance on artificial lighting. This sensitivity to light not only enhances the architectural experience but also contributes to energy efficiency, echoing the project’s commitment to sustainability.
Key materials utilized in the project include nanoglass, steel, and wood. Nanoglass serves as an innovative choice for the façade, providing transparency and durability while allowing unobstructed views of the breathtaking surroundings. Its presence reflects the fluid and delicate interplay between architecture and the environment. Steel is employed structurally to create robust yet lightweight frameworks, enabling a spatial fluency that facilitates expansive interiors without compromising stability. The use of wood adds warmth and a tactile dimension to the design, enhancing the comfort of the occupant experience.
The unique design approach of "Nemrut Volcano Eyes" is marked by an integration of architectural elements that resonate with the surrounding geography and climate. The building's orientation is carefully considered to harness prevailing winds and maximize natural ventilation, promoting a climate-responsive solution that aligns with the region’s characteristics. This architectural sensitivity showcases a deep understanding of the site and the elements that shape it.
In essence, "Nemrut Volcano Eyes" is more than merely a structure; it is an embodiment of a philosophy that honors the land while providing valuable spaces for engagement and reflection. The project illustrates the potential of architecture to foster connections not just between individuals but also between people and their environment. For those interested in gaining a more comprehensive understanding of this architectural endeavor, it is worthwhile to review the architectural plans, sections, and designs that further elaborate on the innovative ideas and relational aspects within this project. This exploration will offer deeper insights into the relationship between structure and landscape and highlight the thoughtful strategies applied throughout the design process.

























