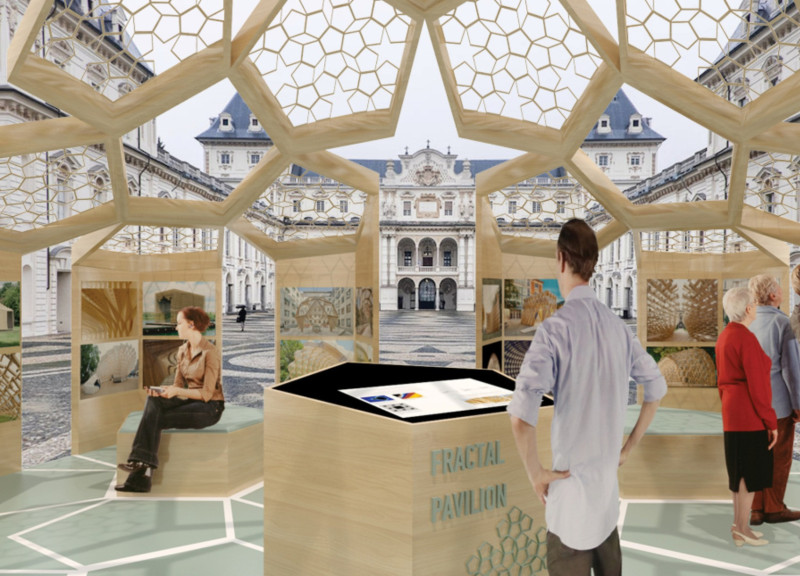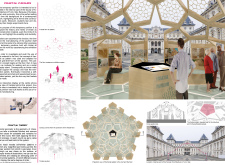5 key facts about this project
The project operates as both an exhibition and interaction space. It incorporates dynamic spatial organization through its modular design, facilitating visitor movement and user engagement. The flooring consists of hexagonal modules that not only create a visually coherent layout but also serve as seating areas and display surfaces. The pavilion's design serves a dual role, acting as a showcase for architectural ideas while simultaneously fostering collaborative learning.
Unique Use of Fractal Geometry
One of the defining features of the Fractal Pavilion is its application of fractal principles in its form and structure. By drawing from mathematical patterns characterized by self-similarity, the design achieves a visually intriguing structure that encourages exploration. The geometric canopy, made from perforated panels, features both aesthetic and functional attributes, allowing natural light to filter through while providing necessary ventilation. This thoughtful integration of design elements reflects an innovative approach to architecture, where mathematical ideas directly inform spatial relationships, challenging traditional design practices.
Sustainable Materiality and Modern Construction Techniques
The pavilion employs timber as its main construction material, chosen for its environmental sustainability and aesthetic qualities. The use of perforated plywood and hexagonal flooring systems showcases a commitment to both structural integrity and design flexibility. The project utilizes modern construction techniques through robotic manufacturing processes, reinforcing the idea that technology and craftsmanship can coexist within architectural practice. This approach not only enhances efficiency in construction but also promotes the exploration of new design ideas and techniques in creating architectural forms.
For those interested in a detailed exploration of the Fractal Pavilion, we encourage you to review its architectural plans, architectural sections, architectural designs, and architectural ideas to gain deeper insights into this innovative project.























