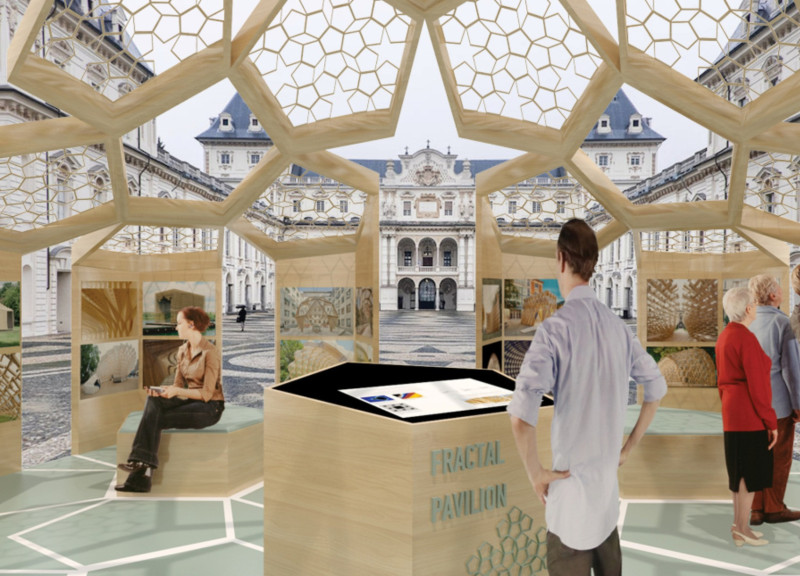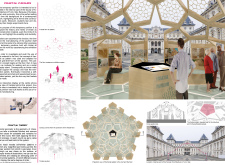5 key facts about this project
The design of the pavilion represents a recursive relationship between mathematical principles and natural forms. By employing the concept of fractals, the project offers insight into how intricate patterns can be derived from simple geometric elements, promoting an understanding of complexity within architecture. This characteristic is particularly significant within the context of educational discourse, as it transcends conventional design methodologies and encourages a deeper appreciation for the underlying systems that inform architectural practice.
Functionally, the Fractal Pavilion is intended to host a variety of exhibits, making it a dynamic space for presentations, workshops, and gatherings. The floor plan incorporates a hexagonal configuration that seamlessly blends seating arrangements with exhibition areas. This modular approach fosters interaction and adaptability, allowing the space to accommodate diverse activities.
In terms of design, the pavilion features a distinctive canopy that emerges gracefully from the hexagonal flooring system. This cantilevered structure not only provides shelter but also enriches the spatial experience through a carefully considered interplay of light and shadow. The roof structure utilizes timber in a thoughtful manner, showcasing the material's aesthetic and functional capabilities while reinforcing the pavilion’s thematic connection to nature and sustainability.
One of the unique design approaches utilized in this project is its focus on modular construction. Each timber element reflects a fractal pattern, creating a sense of continuity while also allowing for easy assembly and disassembly. This not only highlights the versatility of wood as a building material but also aligns with contemporary architectural trends that emphasize efficiency, sustainability, and responsiveness to user needs.
The integration of perforated panels throughout the pavilion further accentuates the design's commitment to creating a harmonious relationship between the interior space and the surrounding environment. These panels facilitate natural light infiltration while serving as an aesthetic feature that enhances both visibility and ventilation. The careful calibration of these elements exemplifies a thoughtful approach to environmental integration, ensuring that the pavilion remains comfortable and inviting.
A noteworthy aspect of the Fractal Pavilion is its utilization of advanced manufacturing technologies. By incorporating robotic fabrication techniques, the project exemplifies a contemporary intersection of traditional craftsmanship and modern technology. This approach allows for precision in the construction of intricate geometries, further pushing the boundaries of what is achievable within timber architecture.
The Fractal Pavilion stands as an exemplary model within the architectural landscape, demonstrating how design can convey complex ideas through a holistic approach to form and materiality. It presents a meaningful dialogue between mathematics and architecture, inviting users to engage with both the physical space and the conceptual ideas underpinning its design.
For those interested in delving deeper into the architectural intricacies and innovative solutions of this project, a closer examination of the architectural plans, architectural sections, and architectural designs will provide valuable insights. Exploring these elements will enhance the understanding of how this project embodies the principles of sustainable architecture while contributing to the discourse around contemporary design practices.























