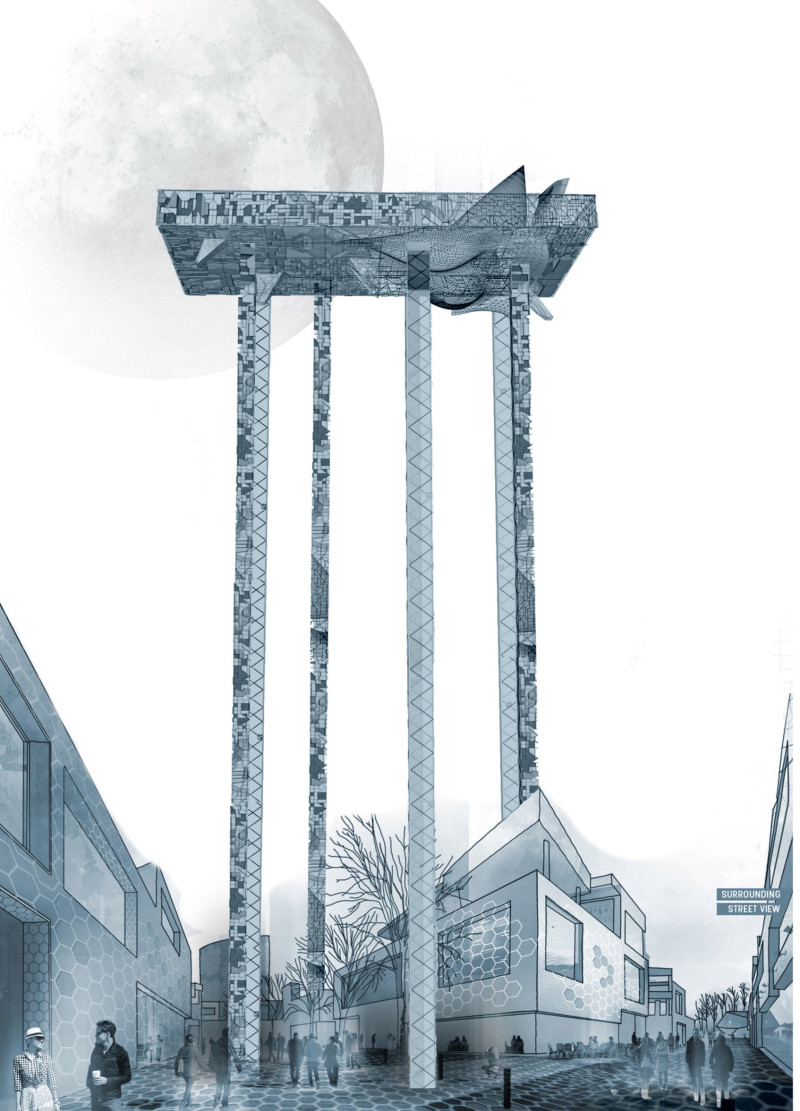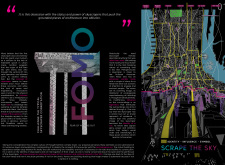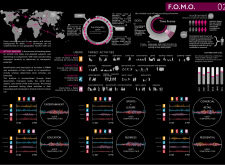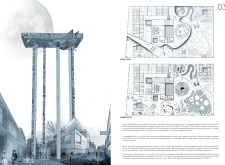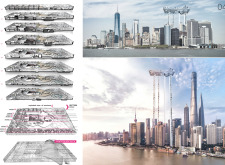5 key facts about this project
The project features a striking composition of lightweight structural elements designed to convey transparency and engagement with the surrounding environment. The use of glass, steel, and concrete not only supports the vertical structure but also allows for an interactive relationship between the building and its occupants. The layout prioritizes mixed-use functionality, with dedicated areas for libraries, cafes, and collaborative spaces, enhancing community interaction.
Unique Design Approaches
One distinguishing feature of this project is its incorporation of fractal geometry in the architectural design. This approach creates organic patterns in the building's structure, allowing for a dialogue between natural forms and urban architecture. The design promotes an understanding of the space as being alive and evolving, responding to the community's needs in a multifaceted way.
Additionally, the project integrates user-centric principles, considering the diverse demographics that will engage with the space. By analyzing the interactions of various user groups—such as families, working professionals, and students—the project seeks to cater to their distinct activities and preferences. This adaptability is particularly important given the dynamic nature of urban life.
Social and Environmental Considerations
The architectural design of "FOMO" reflects a keen awareness of social issues related to urbanization. The concept promotes inclusivity and access, bridging gaps in urban development by providing communal areas that foster social interaction. The design also addresses environmental concerns through the selection of sustainable materials and technologies, aiming to produce a minimal ecological footprint.
The project challenges traditional perceptions of skyscrapers by not only addressing their functionality but also their cultural significance. "FOMO" invites a reevaluation of architectural practices in high-density urban environments, positioning itself as a contemporary response to the complexities of urban living.
For those interested in exploring the project further, please review the architectural plans, architectural sections, and architectural designs available for a more comprehensive understanding of the innovative ideas and design elements that define "FOMO."


