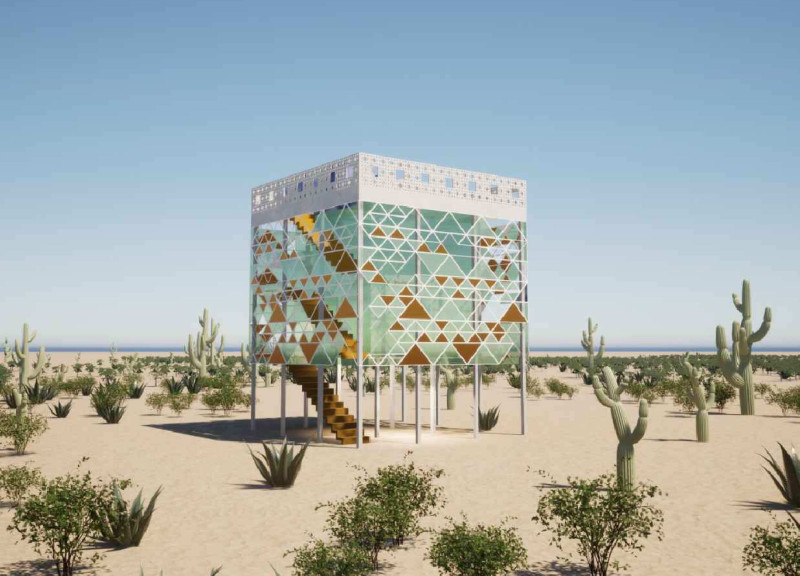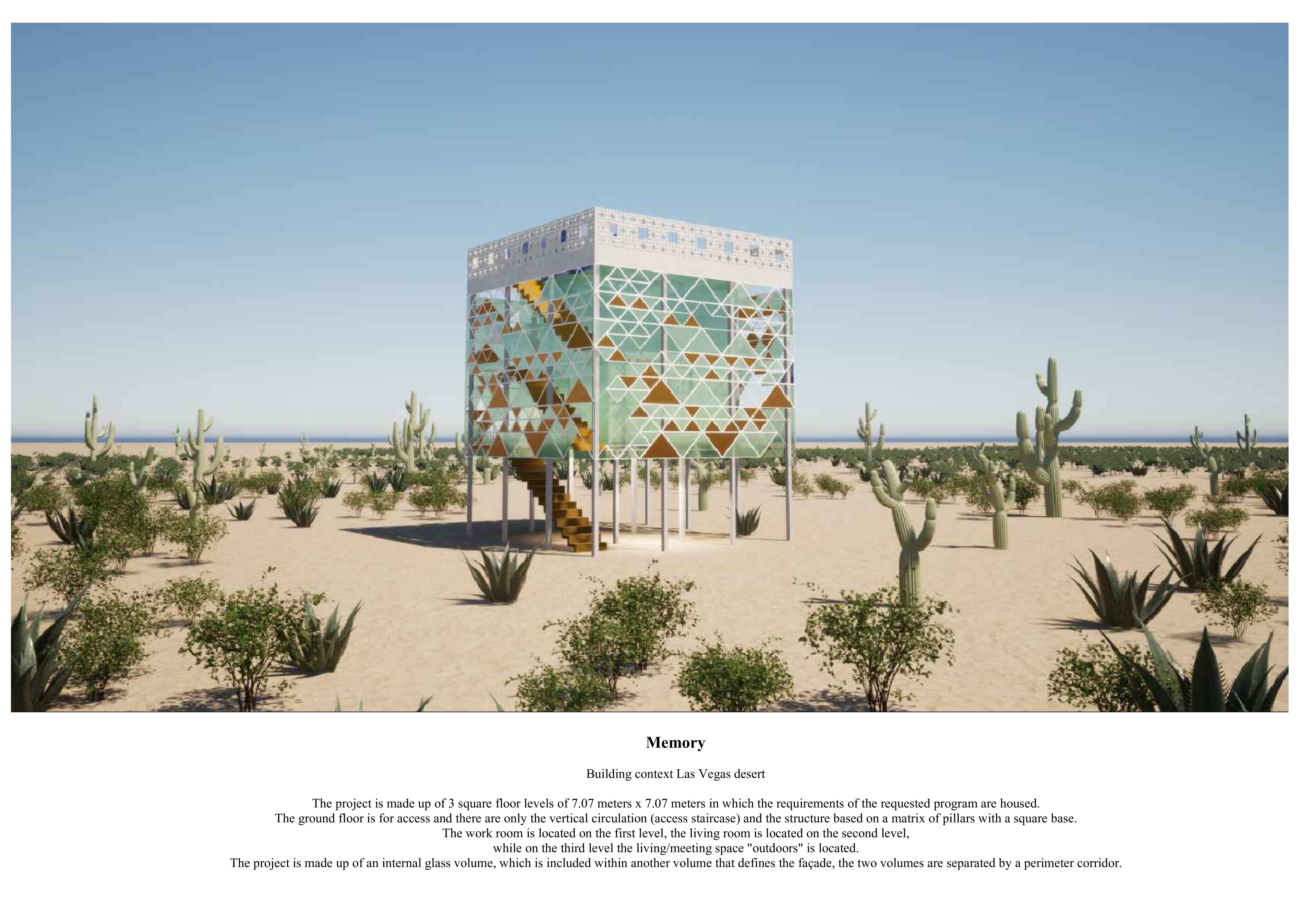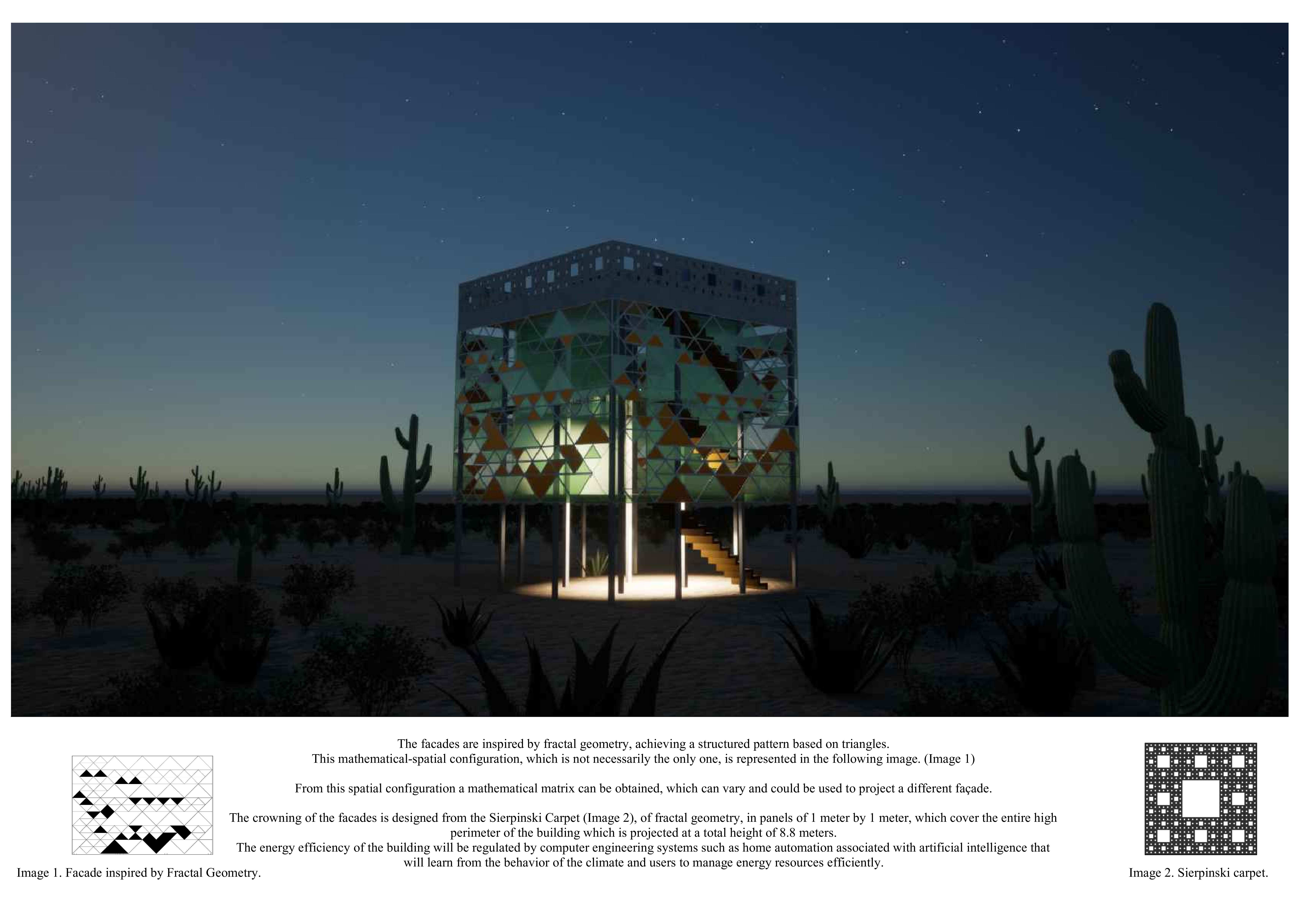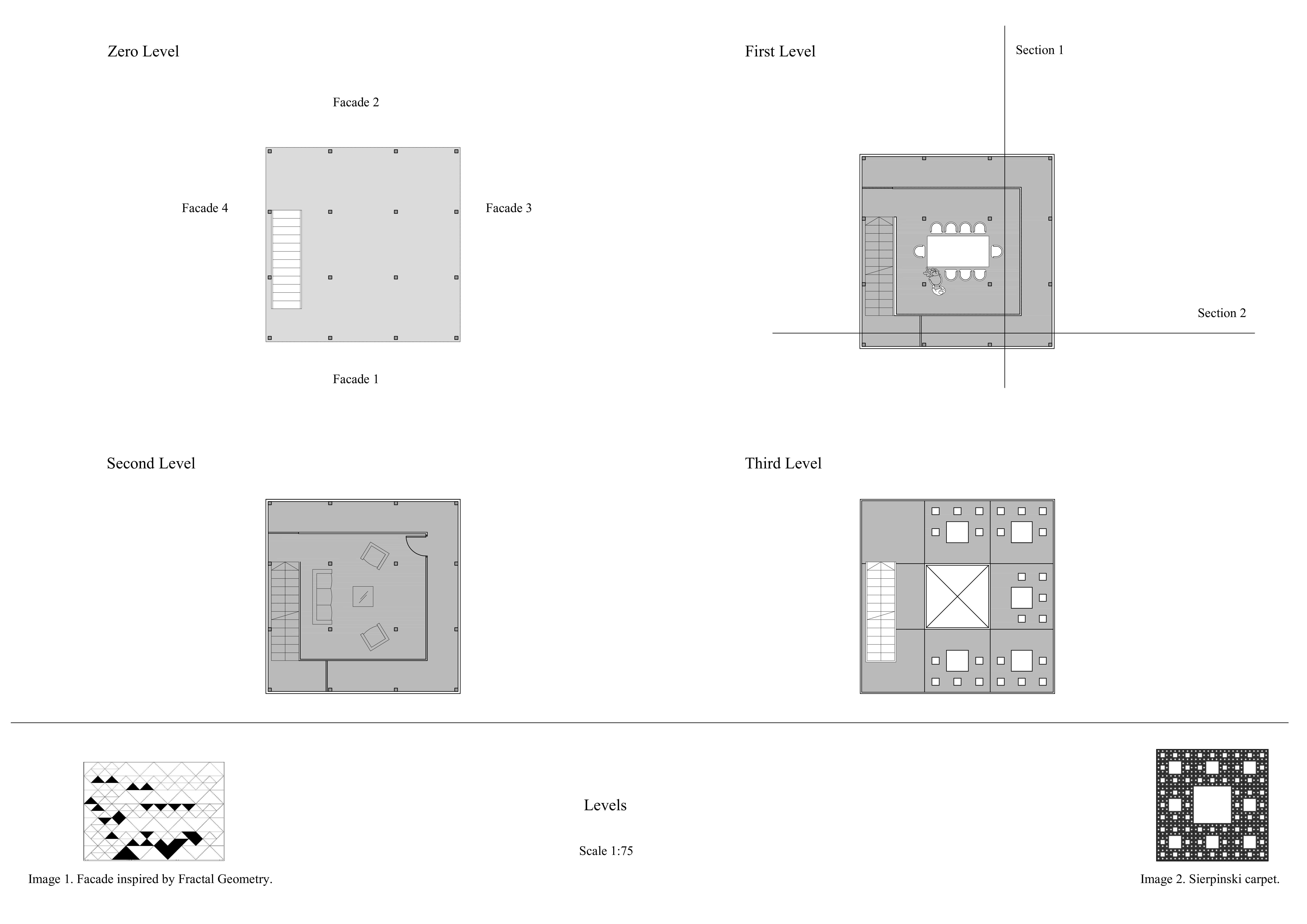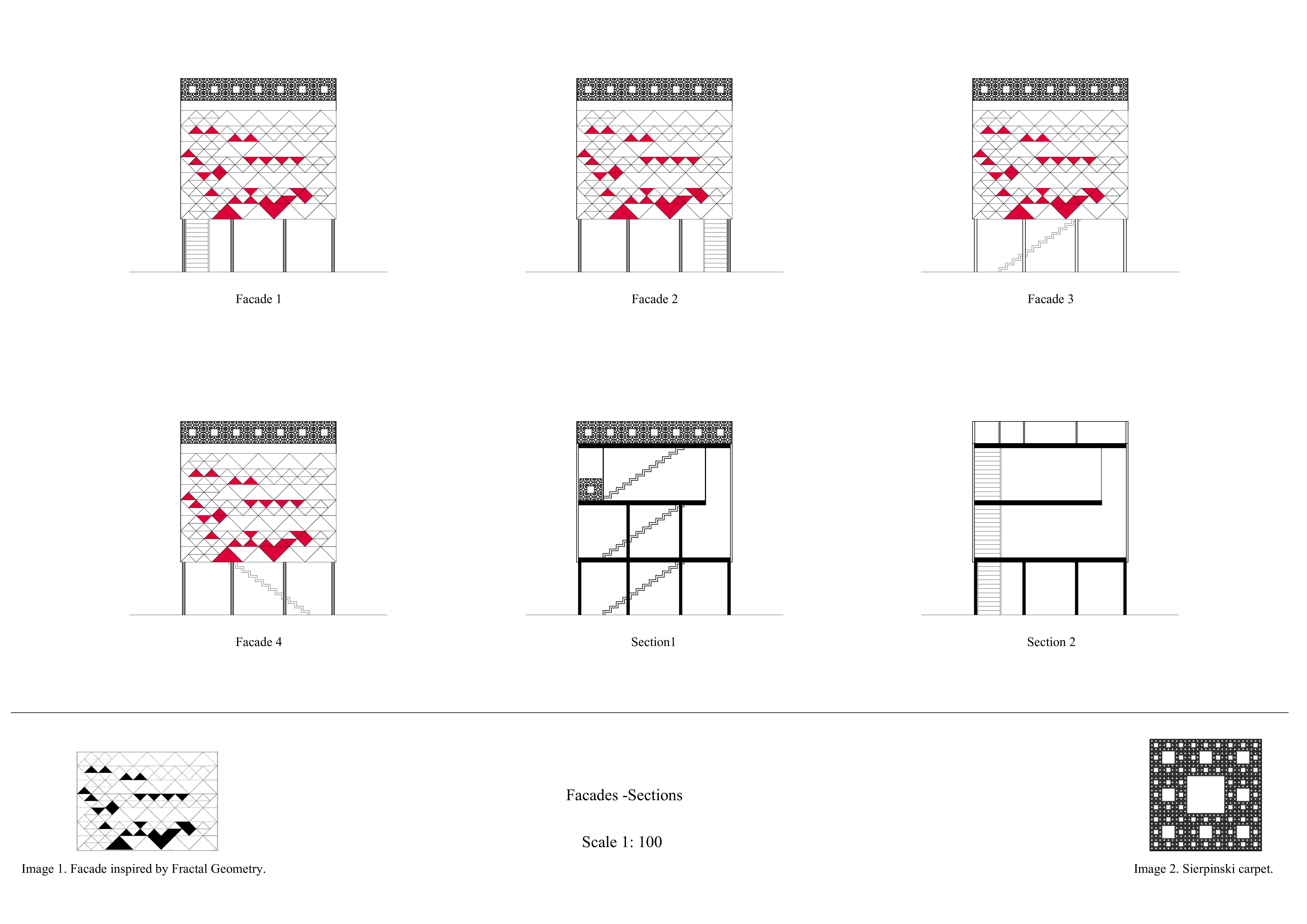5 key facts about this project
The essential function of the project is to provide a cohesive living and working environment. The ground floor acts as a transitional area, facilitating access to the vertical circulation that connects each level without imposing any permanent functions. This thoughtful arrangement encourages movement while ensuring the ground level remains open and adaptable to future needs. Moving up to the first level, the design integrates a dedicated workroom, deliberately positioned to offer both privacy and a connection to the broader environment. This space is designed for productivity, allowing occupants to engage with their work while benefiting from natural light and views.
The second level houses a spacious living room, a critical social area intended to foster interaction among occupants. The architecture emphasizes openness, with large openings that invite the outside in and promote a fluid relationship between indoor and outdoor spaces. This level is designed to enhance the living experience, facilitating both leisure and community.
At the top, the third level serves as an expansive living and meeting area, ingeniously dubbed "outdoors." This part of the project highlights the seamless integration of indoor comfort with the natural surroundings. By providing views of the desert landscape, the design invites occupants to experience the beauty of the environment while enjoying the shelter of the roofed structure.
A unique aspect of this architectural design is its commitment to sustainability and energy efficiency. The building features a steel frame that supports the expansive glass façade, allowing for significant natural light while maintaining structural integrity. The incorporation of colored glass elements as part of the Sierpiński Carpet pattern not only adds interest but also enhances the energy performance by mitigating solar heat gain. The elevated design allows for flora to thrive underneath, underscoring a respectful coexistence with nature and minimizing the ecological impact.
Throughout this project, attention to detail is paramount. The meticulous selection of materials is evident, with glass and steel serving as the primary components, contributing to a modern aesthetic while ensuring durability. Each material choice reflects a clear intention to create spaces that are not just visually appealing but also functional and sustainable.
The architectural design embodies a blend of practicality and creativity, demonstrating how innovative ideas can be translated into thoughtful living environments. By prioritizing user experience and environmental harmony, the project stands as a compelling example of modern architecture. It not only meets the needs of its occupants but also enhances their connection with the remarkable desert context.
For those interested in exploring the comprehensive aspects of this architectural endeavor, reviewing the architectural plans, architectural sections, and architectural designs can provide valuable insights into its unique features and overall design philosophy. Delve deeper into this project to appreciate the intricate architectural ideas that underpin its formation and functionality.


