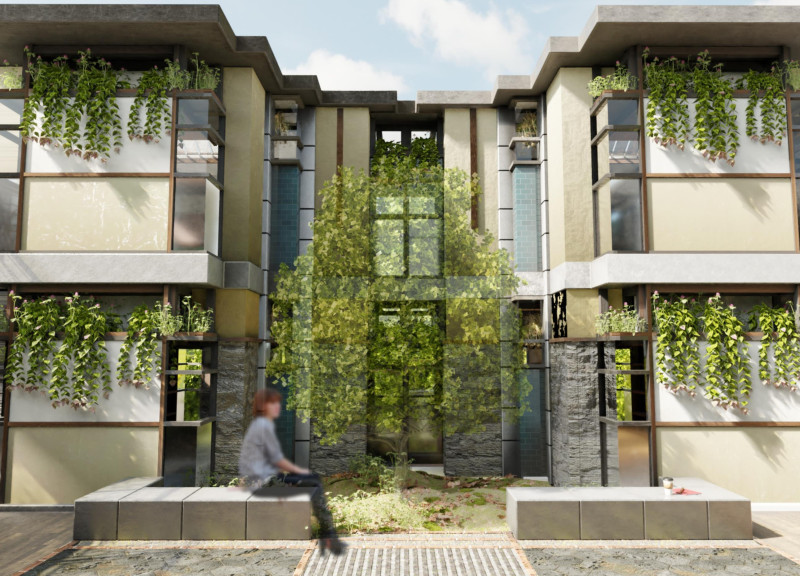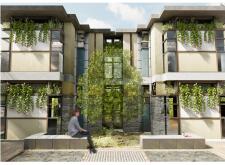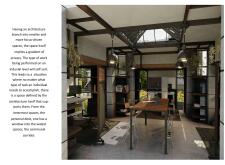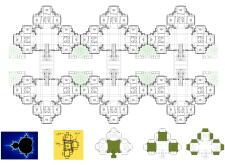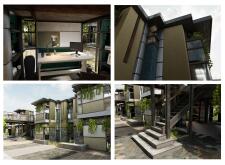5 key facts about this project
Spatial Organization and Functionality
This project employs a multi-layered spatial strategy, incorporating self-contained units that connect through a central corridor. This arrangement enables users to find quiet zones for concentration while still allowing for communal interaction. The design integrates versatile workspaces, flexible furnishings, and movable partitions, accommodating various functions, from individual work to group collaborations.
Materiality and Sustainability
The material choices underscore a commitment to sustainability, featuring reinforced concrete for structural stability, extensive glass facades for light penetration, and steel for both support and aesthetic detail. The use of timber adds warmth to interiors, counterbalancing the cooler industrial materials. The project also incorporates green vegetation both inside and out, which enhances air quality and provides a tranquil ambiance.
What Sets This Project Apart
A distinctive characteristic of this architectural project is its integration of ecological considerations within the design fabric. Natural ventilation is achieved through strategically placed openings, reducing the need for mechanical systems. Rainwater harvesting systems are included, promoting resource efficiency. Green roofs contribute to biodiversity and thermal performance, making the building more energy-efficient compared to conventional designs. This holistic approach to design ensures that functionality and sustainability coexist seamlessly.
Innovative Design Solutions
The project exemplifies innovative design solutions by merging aesthetics with practicality. The seamless transitions between indoor and outdoor spaces invite users to interact with nature, promoting a healthy lifestyle. The fractal layout not only serves an aesthetic purpose but also embodies the adaptability required in modern architecture, allowing the space to evolve with its users’ needs.
For further exploration of the architectural plans, sections, designs, and unique ideas that characterize this project, readers are encouraged to delve into the detailed presentation. Understanding the intricacies of this work will provide greater insight into contemporary architectural practices and their implications for future design.


