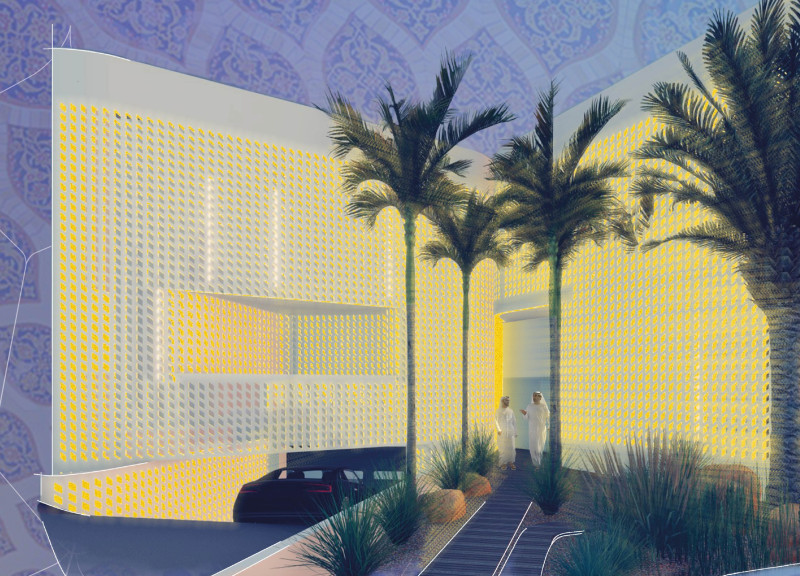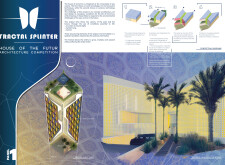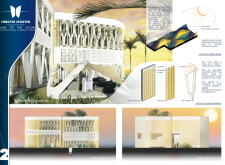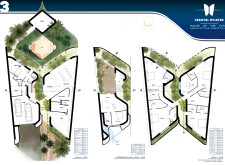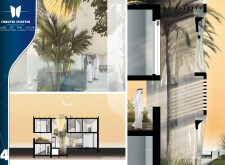5 key facts about this project
### Overview
The Fractal Splinter project, designed for an architectural competition focusing on future living spaces, articulates a unique residential approach that integrates sustainability with local cultural practices and modern architectural methodologies. Located in a context where natural ecosystems interact closely with urban settings, the design aims to foster a symbiotic relationship between habitation and nature, guiding the evolution of architectural practices to confront contemporary and future challenges.
### Spatial Strategy and User Interaction
The spatial configuration consists of interconnected living areas organized around three distinct gardens: the Home Garden, Social Garden, and Wild Garden. The Home Garden serves as a private retreat, facilitating personal engagement with nature through opportunities for cultivation. The Social Garden functions as a communal space, promoting social interaction and fostering community ties. Lastly, the Wild Garden supports local biodiversity, enhancing the ecological framework of the surrounding landscape.
Internally, a central green corridor lined with living and communal spaces maximizes natural light and integrates vegetation, blurring the boundaries between indoor and outdoor environments. This design choice enhances user experience by creating an ambient atmosphere that encourages both private reflection and community engagement.
### Materiality and Environmental Features
The architectural form features a distinct splintered design that emphasizes ventilation, light penetration, and visual interest. The materials employed include ceramic, used for facades to ensure durability and aesthetic appeal; annealed bronze, which adds structural integrity while contributing to the building's distinctive character; and photovoltaic collectors integrated into energy-efficient structures on the roof to support the project’s energy self-sufficiency.
Environmental sustainability is a critical element of this design. Strategies implemented involve energy-efficient thermal collectors that minimize heating demands, passive climate control techniques that encourage natural ventilation, and water management systems that incorporate rainwater harvesting and permeable surfaces. These features reflect a commitment to ecological stewardship while enhancing the living environment.


