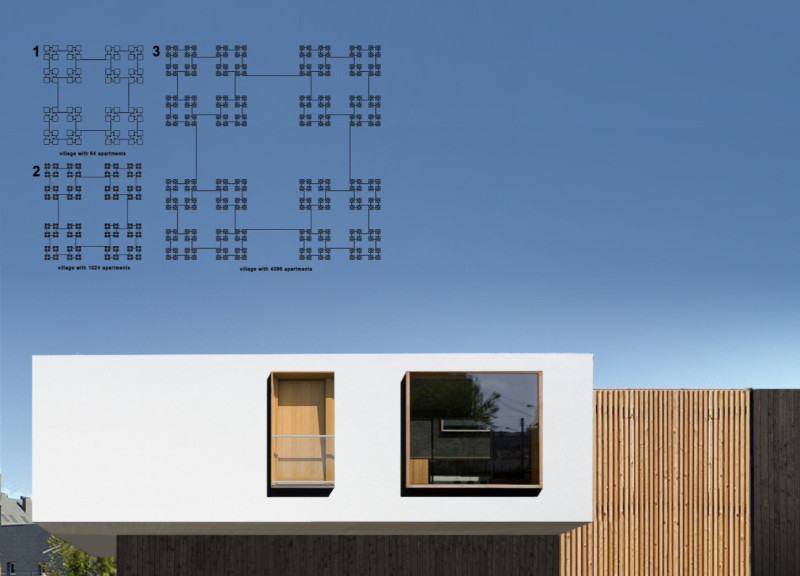5 key facts about this project
Functionally, the project is organized around a fractal concept, reflecting principles of growth and continuity. The design intends to create a series of residential units that branch out symmetrically from a central courtyard, fostering a sense of belonging and intimacy within the community. This spatial configuration promotes efficient use of space while allowing for growth that can adapt to the needs of the population it serves. As residents move through the site, they are able to experience a seamless transition from private living spaces to communal areas, thereby enhancing social interaction and encouraging shared activities.
The architecture of the Fractal Village incorporates various important elements that play a crucial role in its success. The reinforced concrete structure serves as the foundation, providing durability and long-term stability. Complemented by timber finishes, the building envelop is designed to be both functional and aesthetically pleasing. The careful coordination of materials, including glass and steel, enhances energy efficiency and light throughout the units. Large windows invite ample natural light, allowing residents to feel more connected to the exterior environment while maintaining privacy.
Unique design approaches employed in this project include advanced water management systems and the integration of communal vegetable gardens. The water management strategy effectively collects and utilizes rainwater, supporting not only necessary domestic uses but also irrigation for garden spaces. This not only addresses issues of sustainability but also encourages residents to engage in local food production, fostering a sense of community and shared responsibility. The arrangement of the vegetable gardens within communal courtyards creates green spaces that invite collaboration among residents, enhancing the village atmosphere.
Moreover, the scalable model of the Fractal Village enables it to accommodate diverse residential needs, from smaller clusters of units to larger communities. This flexibility opens pathways for varying family structures and population dynamics while retaining a sense of coherence across the development. The design provides multiple access points and pathways, ensuring ease of movement throughout the site and inviting exploration.
An essential component of the project is the attention to microclimatic conditions and environmental resilience. The architectural design incorporates solutions that address potential flooding and other climate-related challenges, reinforcing the community's preparedness and sustainability. By merging functional responses to environmental challenges with a coherent aesthetic, the Fractal Village exemplifies how architecture can align with ecological and social imperatives.
For those interested in the intricacies of the Fractal Village project, exploring the architectural plans, sections, and designs can provide deeper insights into how each element contributes to the overall vision. The architectural ideas presented within this project not only serve to enhance residential life but also reflect a broader movement within contemporary architecture toward sustainable and community-oriented living. Engaging with the project presentation can reveal how these architectural principles come to life, offering valuable lessons in design and functionality for future developments.


 Anna Rita Emili
Anna Rita Emili 























