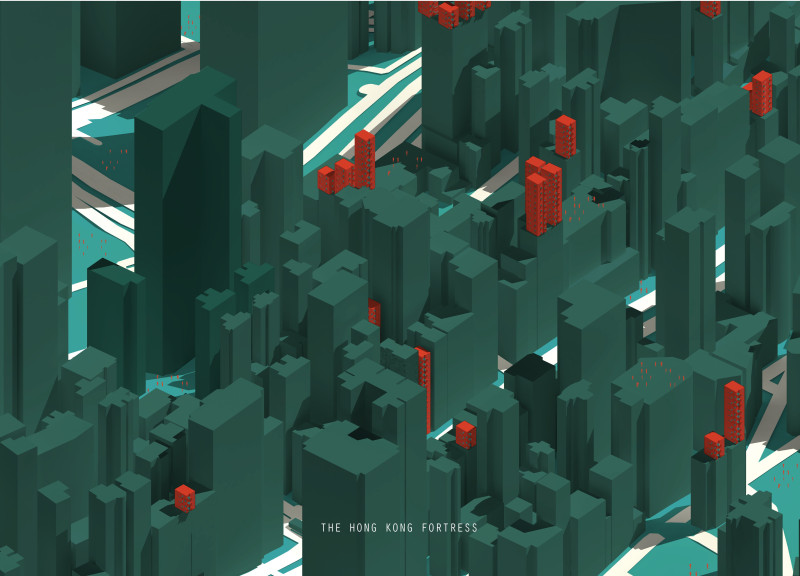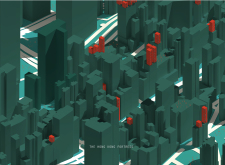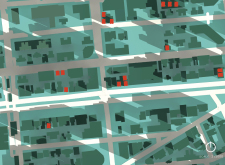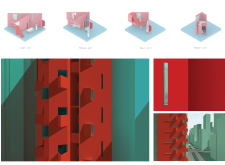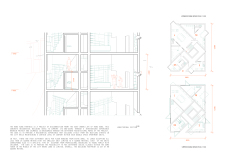5 key facts about this project
At its core, the project embodies the duality of seclusion and connectivity. It represents a modern living solution that allows residents to escape the frenetic pace of urban life while still being a part of the vibrant cityscape. By combining elements of fortress-like protection and contemporary residential design, this architectural endeavor transforms the notion of urban housing into a sanctuary amidst the chaos of the city.
The function of this project extends beyond mere shelter; it serves as a community hub, housing various unit sizes that cater to diverse occupants. These units range from large family apartments to compact spaces designed for singles or couples, which not only enhances versatility but also promotes social interaction among residents. The varying unit configurations encourage a blend of lifestyles and demographic diversity, aligning well with the dynamic nature of urban life in Hong Kong.
The design of "The Hong Kong Fortress" is organized around strategic arrangements of high-rise structures, thereby creating a cohesive visual language that is both contemporary and functional. The architecture features a combination of concrete and glass, allowing for durability and transparency. The exterior is predominantly characterized by deep green facades, which are punctuated with bright red accents. These accents serve not just as aesthetic elements but also highlight specific units and communal spaces, contributing to the project's overall visual identity.
Attention to detail is evident in the articulated facades that break the traditional monotony often seen in high-rise designs. The architectural approach includes large windows that facilitate natural light penetration, creating a connection between indoor and outdoor spaces. Balconies and terraces offer residents personal outdoor retreats, elevating their living experience and encouraging a lifestyle that promotes outdoor engagement, even in a vertical urban setting.
Moreover, the communal areas are thoughtfully integrated to foster community while still respecting individual privacy. The strategic layout emphasizes accessibility, allowing for seamless interaction among residents without compromising their personal space. This balance between public and private realms reflects a sophisticated understanding of urban living, where communal experiences enhance social ties while personal sanctuaries preserve the need for solitude.
What sets "The Hong Kong Fortress" apart is its unique ability to blend the needs of modern living with an architectural homage to traditional concepts of security and privacy. The emphasis on high-rise living does not detract from the human scale; rather, it enhances it by creating environments that feel welcoming and safe. This architectural narrative encourages a sense of belonging within a city that often feels overwhelming.
For anyone interested in exploring the nuances of this project further, examining the architectural plans, sections, and design ideas will provide valuable insights into the thoughtful considerations that underpin "The Hong Kong Fortress." Diving into these elements will reveal the careful planning and innovative architectural approaches that define this project, showcasing its potential impact on urban living in Hong Kong.


