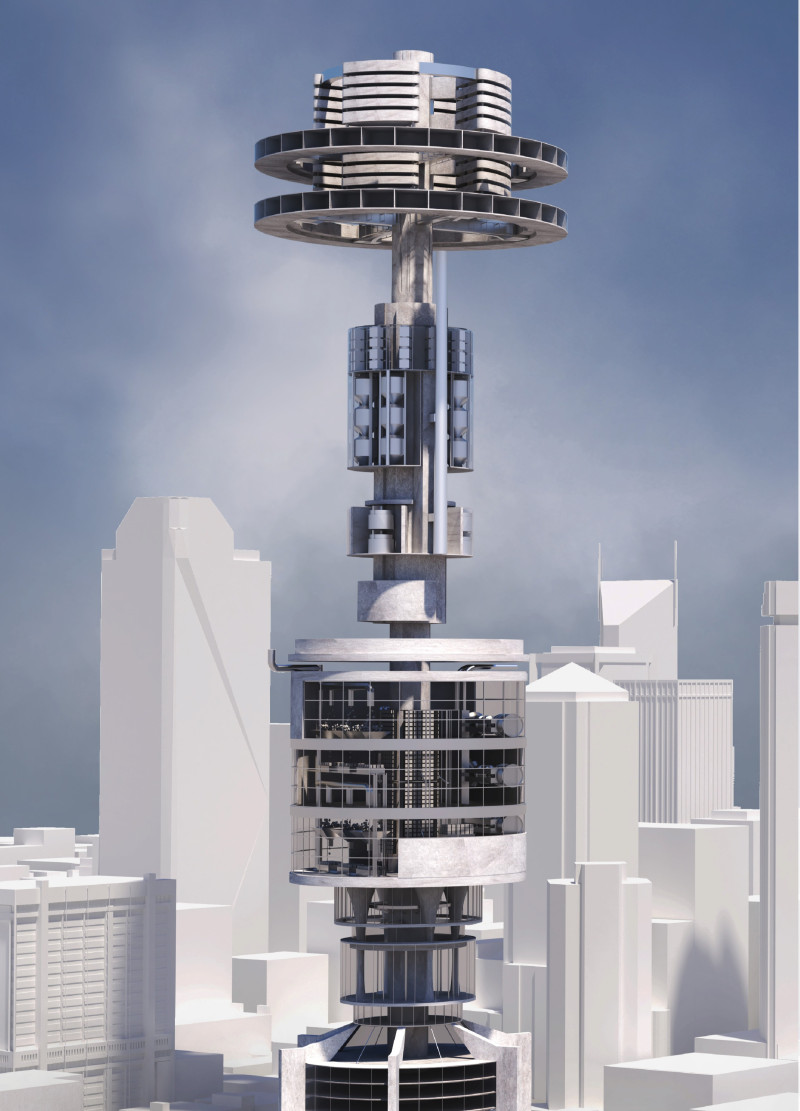5 key facts about this project
Functionally, the Proxima Tower serves multiple purposes, offering residential, retail, and communal spaces. Its architectural design promotes a vibrant lifestyle, allowing residents to live, work, and play within the same environment. This multifaceted approach supports the idea of convenience while fostering a sense of community among its users. By integrating various functions into a single structure, the design minimizes the need for transportation, thereby reducing the overall carbon footprint associated with urban living.
One of the standout features of the Proxima Tower is its focus on sustainability. The architectural concept emphasizes self-sufficiency through the incorporation of an aeroponic garden located within the building. This vertical farming system allows for the cultivation of fresh produce, minimizing the distance between food sources and consumers. By addressing food production in an urban setting, the project challenges conventional agricultural paradigms and contributes to local food systems.
Additionally, the tower houses a waste-to-energy facility that transforms refuse into energy, allowing it to operate with reduced reliance on external resources. This circular approach to waste management not only promotes sustainability but also supports the notion of a resource-efficient architectural design. Coupled with an integrated wastewater treatment area, the Proxima Tower exemplifies a comprehensive understanding of resource management in urban architecture.
The design incorporates advanced technology throughout various systems, enhancing the user experience and building efficiency. Smart building functions enable real-time monitoring of energy consumption and environmental conditions. These features allow residents to engage actively with their living environment, promoting a culture of sustainability and awareness.
The structural elements of the Proxima Tower are meticulously designed to optimize space and utility. The building's modular system offers flexibility, allowing for adaptation to the evolving needs of its inhabitants. The use of reinforced concrete and steel provides structural integrity, while extensive glass facades create an inviting atmosphere that connects indoor spaces with the external urban landscape. This balance of transparency and solidity contributes to the building's visual appeal and facilitates natural lighting, making the interior spaces more inviting.
Unique to the Proxima Tower is its floating compartment system, which offers dynamic spaces that can be reconfigured as needed. This innovation allows for a more adaptable environment, accommodating various uses and activities within the same framework. The design promotes collaboration and interaction among residents, further enhancing the community aspect of the project.
As you explore the Proxima Tower, consider delving into its architectural plans and sections to gain a deeper understanding of the intricate design ideas embedded within the project. The architectural designs not only showcase the building’s aesthetic qualities but also highlight the thought process behind each element. Engaging with the details of this project will provide insights into the innovative strategies employed to achieve a sustainable and versatile architectural solution. This analysis of the Proxima Tower illustrates how architecture can evolve to meet contemporary needs while fostering an environment that prioritizes community and ecological stewardship.























