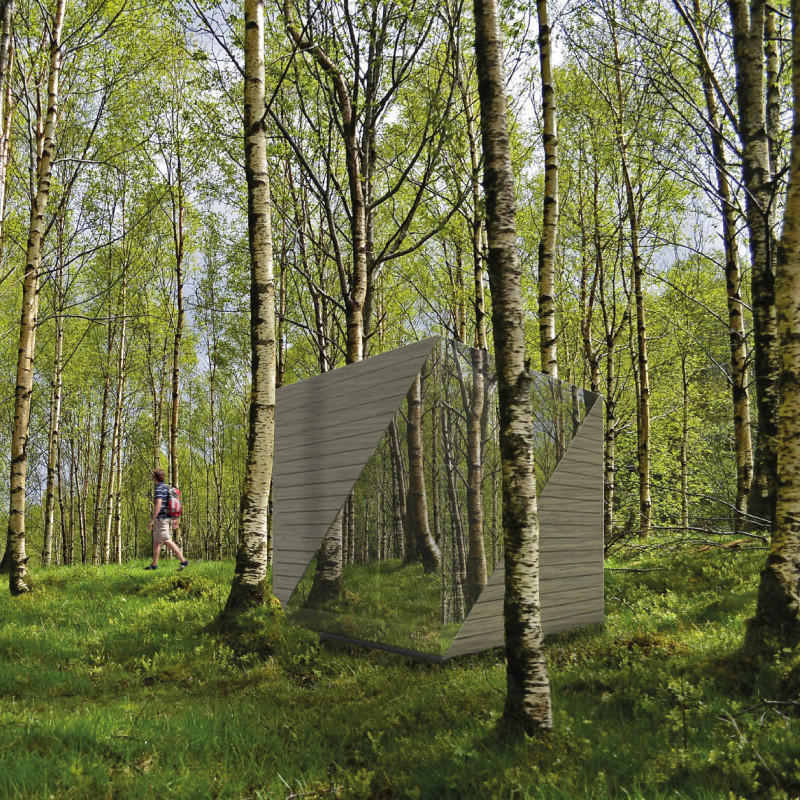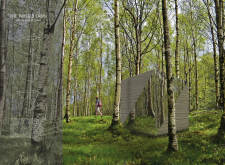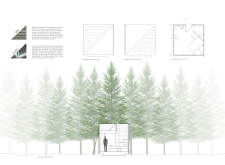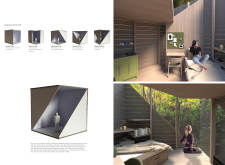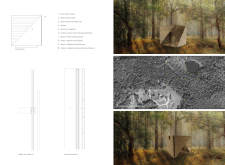5 key facts about this project
The Twisted Cabin serves as a retreat and a tranquil escape, designed for individuals seeking solace in nature. It represents an architectural approach that prioritizes harmony with the environment, encouraging occupants to engage meaningfully with their surroundings. The functionality of the cabin is crafted around compact living, accommodating essential areas such as sleeping, cooking, and relaxation within an efficiently designed footprint. This thoughtful organization allows for comfortable inhabitation without sacrificing the essence of the natural experience.
A defining feature of the cabin is its unique twisting geometry, which differentiates it from typical cabin designs. This form does not simply serve an aesthetic purpose; it actively interacts with the environment, offering various perspectives of the forest. As occupants move through the space, the angles of the structure frame views of the landscape, particularly enhancing the experience during seasonal changes.
The materiality of the Twisted Cabin further reinforces its connection to nature. The use of locally sourced oak for cladding is a conscious choice that contributes to the acoustic comfort of the interior while visually merging the structure with its forest setting. The wood's natural warmth invites a sense of coziness, while its structural properties provide the necessary strength and durability. Furthermore, extensive glass surfaces are incorporated into the design, not only maximizing natural light but also providing unobtrusive views of the ecological surroundings. The double-glazing technique ensures energy efficiency, making this project an example of environmentally responsible architecture.
The interior layout is crafted thoughtfully, focusing on maximizing space without compromising comfort. Attention to detail is evident in the way the spaces are configured to facilitate both individual reflection and social gatherings. The combination of light-colored woods and natural textures contributes to a serene atmosphere, conducive to relaxation and rejuvenation.
One of the project’s standout approaches is the emphasis on sustainability, which is woven into every aspect of the design, from the material choices to the overall orientation of the cabin. This focus extends beyond aesthetics to encompass an ecological responsibility that promotes conservation and minimal environmental impact. The reflective nature of the glass accents further minimizes visual disruption within the landscape, allowing the cabin to blend seamlessly with its surroundings.
The Twisted Cabin exemplifies a modern architectural perspective that prioritizes a genuine connection with nature, functional design, and thoughtful material use. Its innovative approach redefines traditional notions of cabin architecture, allowing for an enriching relationship between occupants and the forest environment. For readers interested in exploring this project further, including architectural plans, architectural sections, and architectural designs, it is encouraged to review the detailed project presentation. The insights gained from these elements can enhance the understanding of the architectural ideas behind this distinct and thoughtfully crafted cabin.


