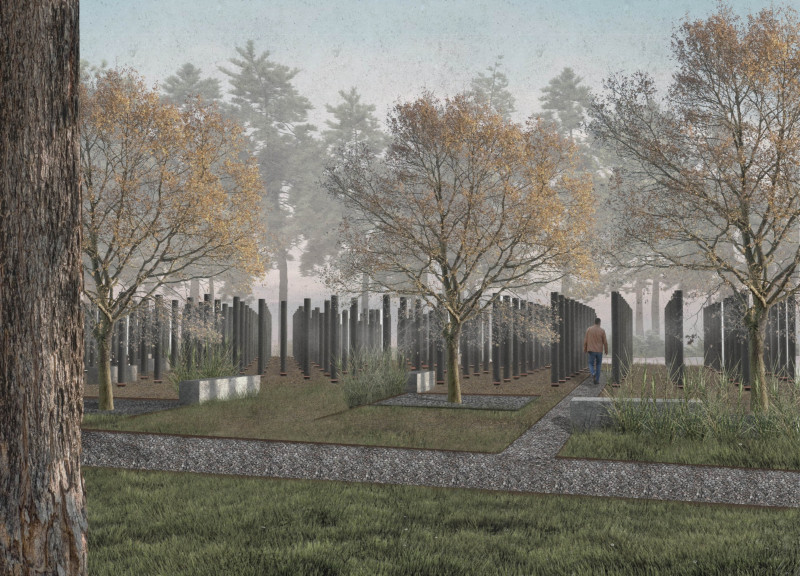5 key facts about this project
At the heart of the project is the concept of a "forest of stelae," a term that refers to a set of vertical structures resembling columns or pillars, which serve as symbolic markers rather than traditional gravestones. Each stela is designed to stand at varying heights, allowing for an organic form that mimics the natural arrangement of a forest landscape. This arrangement promotes interaction among visitors and encourages them to navigate through the space while engaging in their personal reflections. The design emphasizes the importance of community remembrance, inviting visitors to honor not just individual lives, but the broader narrative of communal history which binds them together.
The functionality of the Stelae Forest extends beyond mere memorialization; it is intended to foster social interaction and contemplative experiences. Clearings throughout the site serve as gathering spots for groups, enabling communal activities such as memorial services or quiet moments of reflection. This dual purpose elevates the project from a static monument to an active part of community life, further emphasizing shared memories and collective mourning.
A notable aspect of the Stelae Forest is its material composition, which includes steel, concrete, LED lighting, gravel, and natural vegetation. The steel columns are crafted with precision, forming the primary structural elements that punctuate the landscape. Their cold, industrial aesthetic stands in contrast to the warmth of the surrounding natural vegetation, which includes carefully selected local trees and shrubs. Concrete is utilized for foundational aspects and seating, establishing a sense of permanence and stability. Moreover, the use of LED lighting integrated into the stelae enhances the atmosphere during nighttime, creating a gentle luminescence that contributes to the meditative quality of the space.
The design approach of the Stelae Forest is characterized by its seamless integration with the natural landscape. Rather than imposing rigid structures, the design seeks to harmonize with its surroundings, creating pathways of gravel that allow for accessibility while ensuring that the experience remains rooted in nature. Visitors can move freely among the stelae, which are positioned to promote both individual contemplation and social interaction.
Incorporating unique architectural ideas, the project refrains from imposing individual gravestones, instead opting for an abstract representation of memory that encourages community dialogue. This innovative approach challenges conventional ideas of mourning, transforming a site of grief into a space for connection. The design invokes a sense of discovery as visitors explore the varying heights and orientations of the stelae, each offering different perspectives and pathways.
For those interested in exploring the architectural dimensions of this project further, a closer examination of the architectural plans, architectural sections, architectural designs, and architectural ideas will provide deeper insights into the intricacies and thought processes behind the Stelae Forest. The combination of thoughtful design, meaningful materiality, and the evocative metaphor of a forest creates a memorial space that not only honors those who have passed but also nurtures the living. This project serves as a powerful reminder of how architecture can facilitate personal and communal reflections, encouraging visitors to engage with the past while fostering connections in the present. Explore the project presentation for comprehensive details and insights into the Stelae Forest’s architectural journey.


























